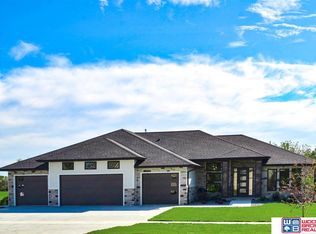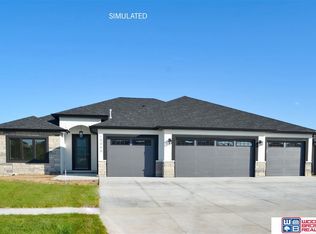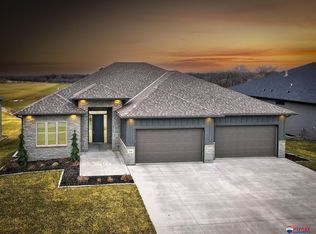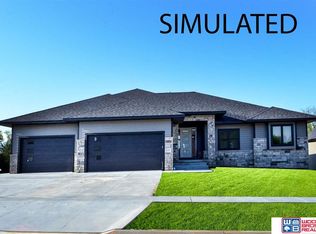Great Plains Custom Homes presents newly designed ranch with tons of upgrades and amazing features: over 4,000 fin. sq.ft. 5 beds, 5 baths, 2 laundries, fire place and lots of hardwood & tile. Open kitchen features taller cabinetry, oversized island, walk-in pantry and quartz countertops. Spacious Primary suite includes double-sink vanity, soaking tub, walk-in tile shower and huge walk-in closet and a sitting room. Another master suite is on opposite side for privacy. Mudroom with lockers separates the kitchen from 5-stall supersized garage. Finished walk-out lower level has two legal bedrooms, another laundry room, a theater room, full bath and huge rec room with wet bar. Upgraded HVAC system with 2 zones & air exchanger for healthy air & comfort. Giant 30 x 12 deck and supersized patio is great way to entertain guests while grilling. 14 x 12 storage with overhead door under the house is practical and convenient for storing lawn-mower, garden tools & patio furniture.
This property is off market, which means it's not currently listed for sale or rent on Zillow. This may be different from what's available on other websites or public sources.




