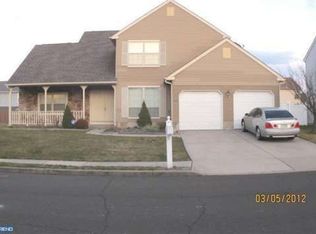This beautiful home in desirable Village Greene is a must see. This home is immaculate and ready to move in. There is a two car garage with an extended driveway large enough for four car parking. The foyer has an amazing shiplap ceiling leading to an extraordinary powder room. The kitchen boasts new Plantation shutters and many extras. The family room has a gas fireplace and opens to a large patio with ceiling fan leading to a well kept yard complete with vinyl fencing. This home has been well cared for. New Heater and Air Conditioning system were installed in 2019. New fence and new blinds in 2020. All new appliances in 2017. Cabinets , roof and siding have all been replaced. Don't miss this one. It will sell fast. Please Note: There is a stair lift. If buyers don't want it, the seller will have removed.
This property is off market, which means it's not currently listed for sale or rent on Zillow. This may be different from what's available on other websites or public sources.
