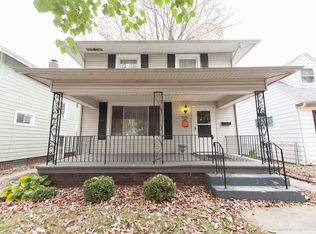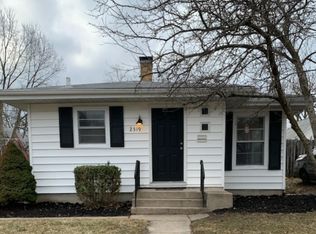OPEN HOUSE SUNDAY JULY 29, 2-4. Featuring style and character this beautifully maintained 3 bedroom, 1.5 bath home provides 1700 sq. ft., plus a full basement. The covered front porch is perfect for morning coffee or relaxing evenings. L shaped living room/formal dining room designed easy living & entertaining. The spacious kitchen is filled with vintage styled cabinetry, charming glass front top cabinets, tiled backsplash, canned lighting, a sunny widow over the sink, plus a breakfast nook w/multiple windows for backyard views. Upstairs the master bedroom has a ceiling fan plus a huge 12x9 walk-in closet. Two additional bedrooms plus a roomy full bath w/twin sink vanity & linen closet complete this level. Loaded with wide windows for a light & bright interior, neutral paint throughout, white trim, hardwood flooring, upstairs built-in linen cabinet, half bath on main, backyard patio, plus long concrete driveway to detached 1 car garage with handy service door. Full unfinished basement is plumbed for half bath & provides plenty of space for storage/exercise/play area. Great location for an active lifestyle with multiple nearby parks and quick access to The Rivergreenway. Enjoy neighboring amenities like Headwaters Park, downtown dining & coffee shops, the library, plus cultural & arts events.
This property is off market, which means it's not currently listed for sale or rent on Zillow. This may be different from what's available on other websites or public sources.


