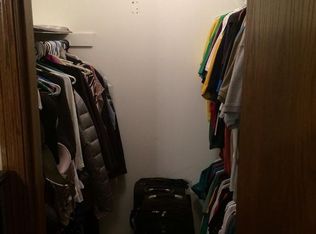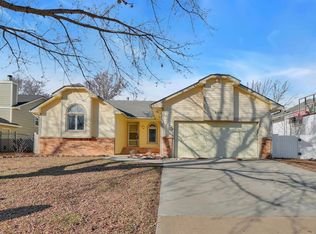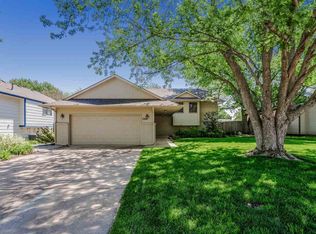Sold
Price Unknown
2327 N White Oak Rd, Derby, KS 67037
5beds
2,696sqft
Single Family Onsite Built
Built in 1988
9,583.2 Square Feet Lot
$289,000 Zestimate®
$--/sqft
$2,358 Estimated rent
Home value
$289,000
$275,000 - $303,000
$2,358/mo
Zestimate® history
Loading...
Owner options
Explore your selling options
What's special
This wonderful home in Derby has everything you're looking for - Great curb appeal with mature trees, a neutral interior with a wood burning fireplace in the living room, and hardwood floors in the dining room and master bedroom! Kitchen has lovely white cabinets, a breakfast nook, and pantry area. The upper level includes the master bedroom with en suite bathroom and walk-in closet. Two additional bedrooms and a full bath complete this floor. Downstairs is a large family room, also with a wood burning fireplace, perfect for entertaining! Two large bedrooms, and updated bathroom, and great storage room complete the lower level. Outside the backyard is fully fenced with a deck and storage shed. Don't miss out on this amazing home in a great neighborhood and near schools with access to shopping and dining!
Zillow last checked: 8 hours ago
Listing updated: August 08, 2023 at 03:56pm
Listed by:
Tyson Bean OFF:316-263-7653,
Pinnacle Realty Group
Source: SCKMLS,MLS#: 622307
Facts & features
Interior
Bedrooms & bathrooms
- Bedrooms: 5
- Bathrooms: 3
- Full bathrooms: 3
Primary bedroom
- Description: Wood Laminate
- Level: Upper
- Area: 173.05
- Dimensions: 13.11 x 13.2
Bedroom
- Description: Carpet
- Level: Upper
- Area: 147.34
- Dimensions: 13.9 x 10.6
Bedroom
- Description: Carpet
- Level: Upper
- Area: 109.2
- Dimensions: 10.5 x 10.4
Bedroom
- Description: Carpet
- Level: Lower
- Area: 152.14
- Dimensions: 16.7 x 9.11
Bedroom
- Description: Carpet
- Level: Lower
- Area: 166.65
- Dimensions: 16.5 x 10.1
Dining room
- Description: Wood
- Level: Upper
- Area: 92.01
- Dimensions: 10.1 x 9.11
Family room
- Description: Carpet
- Level: Lower
- Area: 581.49
- Dimensions: 27.3 x 21.3
Kitchen
- Description: Tile
- Level: Upper
- Area: 153.67
- Dimensions: 15.2 x 10.11
Living room
- Description: Carpet
- Level: Upper
- Area: 241.86
- Dimensions: 17.4 x 13.9
Storage
- Description: Concrete
- Level: Lower
- Area: 38.16
- Dimensions: 7.2 x 5.3
Heating
- Forced Air, Natural Gas
Cooling
- Central Air, Electric
Appliances
- Included: Dishwasher, Disposal, Microwave, Refrigerator, Range, Washer, Humidifier
- Laundry: Lower Level, Laundry Room, 220 equipment
Features
- Ceiling Fan(s), Walk-In Closet(s), Vaulted Ceiling(s)
- Flooring: Hardwood
- Doors: Storm Door(s)
- Windows: Window Coverings-All, Storm Window(s)
- Basement: Finished
- Number of fireplaces: 2
- Fireplace features: Two, Living Room, Family Room, Wood Burning, Glass Doors
Interior area
- Total interior livable area: 2,696 sqft
- Finished area above ground: 1,464
- Finished area below ground: 1,232
Property
Parking
- Total spaces: 2
- Parking features: RV Access/Parking, Attached, Garage Door Opener
- Garage spaces: 2
Features
- Levels: Bi-Level
- Patio & porch: Covered, Deck
- Exterior features: Guttering - ALL, Irrigation Pump, Irrigation Well, Sprinkler System
- Fencing: Wood
Lot
- Size: 9,583 sqft
- Features: Corner Lot, Standard
Details
- Additional structures: Storage
- Parcel number: 201732173601403001.00
Construction
Type & style
- Home type: SingleFamily
- Architectural style: Traditional
- Property subtype: Single Family Onsite Built
Materials
- Frame w/Less than 50% Mas
- Foundation: Full, View Out
- Roof: Composition
Condition
- Year built: 1988
Utilities & green energy
- Gas: Natural Gas Available
- Utilities for property: Sewer Available, Natural Gas Available, Public
Community & neighborhood
Location
- Region: Derby
- Subdivision: SCHOOL
HOA & financial
HOA
- Has HOA: No
Other
Other facts
- Ownership: Individual
- Road surface type: Paved
Price history
Price history is unavailable.
Public tax history
| Year | Property taxes | Tax assessment |
|---|---|---|
| 2024 | $3,702 +6.2% | $27,520 +9.2% |
| 2023 | $3,486 +7.1% | $25,197 |
| 2022 | $3,256 +6.3% | -- |
Find assessor info on the county website
Neighborhood: 67037
Nearby schools
GreatSchools rating
- 5/10Derby Hills Elementary SchoolGrades: PK-5Distance: 0.1 mi
- 7/10Derby North Middle SchoolGrades: 6-8Distance: 1.4 mi
- 4/10Derby High SchoolGrades: 9-12Distance: 1.8 mi
Schools provided by the listing agent
- Elementary: Derby Hills
- Middle: Derby North
- High: Derby
Source: SCKMLS. This data may not be complete. We recommend contacting the local school district to confirm school assignments for this home.


