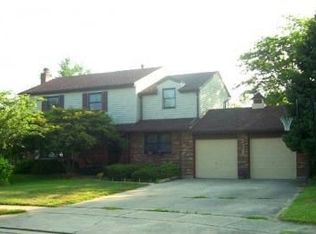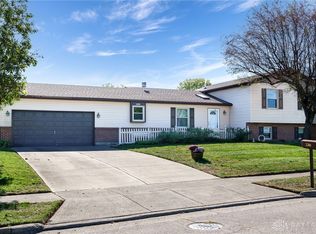Sold for $375,000 on 05/15/25
$375,000
2327 Monterey Dr, Xenia, OH 45385
4beds
2,940sqft
Single Family Residence
Built in 1987
0.43 Acres Lot
$387,300 Zestimate®
$128/sqft
$2,558 Estimated rent
Home value
$387,300
$349,000 - $430,000
$2,558/mo
Zestimate® history
Loading...
Owner options
Explore your selling options
What's special
Stunning All-Brick Home on Private Cul-de-Sac Across from Beverly Hills Park. Welcome to this beautifully maintained four-bedroom, three-full-bathroom home in Xenia, offering nearly 3,000 square feet of living space. Nestled on a private cul-de-sac directly across from Beverly Hills Park, this property combines privacy, convenience, and modern updates. Step inside to discover engineered hardwood flooring throughout the main level, a 36-inch gas fireplace, and a bright, open layout perfect for entertaining. The kitchen features a new dishwasher (2022) and refrigerator (2022), while recent updates include a new water heater (2022), furnace with heat pump (2023), and water softener (2024) for added comfort and efficiency. Enjoy the outdoors on the composite deck overlooking the fully fenced backyard, ideal for pets and gatherings. The oversized two-car garage includes a workshop area, providing ample space for projects or extra storage. Don’t miss your chance to own this move-in-ready home in a prime location! Call Erika to schedule your private showing today.
Zillow last checked: 8 hours ago
Listing updated: May 15, 2025 at 08:40pm
Listed by:
Erika Halburnt (937)760-1308,
Bella Realty Group
Bought with:
Katherine Eubank, 2018003717
Irongate Inc.
Source: DABR MLS,MLS#: 930577 Originating MLS: Dayton Area Board of REALTORS
Originating MLS: Dayton Area Board of REALTORS
Facts & features
Interior
Bedrooms & bathrooms
- Bedrooms: 4
- Bathrooms: 3
- Full bathrooms: 3
- Main level bathrooms: 1
Primary bedroom
- Level: Second
- Dimensions: 16 x 14
Bedroom
- Level: Second
- Dimensions: 13 x 12
Bedroom
- Level: Second
- Dimensions: 11 x 10
Bedroom
- Level: Second
- Dimensions: 12 x 11
Dining room
- Level: Main
- Dimensions: 14 x 12
Entry foyer
- Level: Main
- Dimensions: 10 x 8
Family room
- Level: Main
- Dimensions: 17 x 15
Kitchen
- Level: Main
- Dimensions: 18 x 12
Living room
- Level: Main
- Dimensions: 15 x 13
Utility room
- Level: Main
- Dimensions: 8 x 6
Heating
- Forced Air, Heat Pump
Cooling
- Central Air
Appliances
- Included: Dishwasher, Microwave, Range, Refrigerator
Features
- Basement: Crawl Space
Interior area
- Total structure area: 2,940
- Total interior livable area: 2,940 sqft
Property
Parking
- Total spaces: 2
- Parking features: Attached, Garage, Two Car Garage
- Attached garage spaces: 2
Features
- Levels: Two
- Stories: 2
- Patio & porch: Deck
- Exterior features: Deck, Fence
Lot
- Size: 0.43 Acres
Details
- Parcel number: M40000100010010200
- Zoning: Residential
- Zoning description: Residential
Construction
Type & style
- Home type: SingleFamily
- Property subtype: Single Family Residence
Materials
- Brick
Condition
- Year built: 1987
Details
- Warranty included: Yes
Community & neighborhood
Location
- Region: Xenia
- Subdivision: Amlin Heights
Price history
| Date | Event | Price |
|---|---|---|
| 5/15/2025 | Sold | $375,000+0%$128/sqft |
Source: | ||
| 4/2/2025 | Contingent | $374,900$128/sqft |
Source: | ||
| 4/2/2025 | Pending sale | $374,900$128/sqft |
Source: DABR MLS #930577 | ||
| 3/27/2025 | Listed for sale | $374,900+127.2%$128/sqft |
Source: | ||
| 6/27/1997 | Sold | $165,000$56/sqft |
Source: Public Record | ||
Public tax history
| Year | Property taxes | Tax assessment |
|---|---|---|
| 2023 | $4,274 +13.1% | $100,670 +30.2% |
| 2022 | $3,780 -1.3% | $77,290 |
| 2021 | $3,831 +4.5% | $77,290 |
Find assessor info on the county website
Neighborhood: 45385
Nearby schools
GreatSchools rating
- 8/10Tecumseh Elementary SchoolGrades: K-5Distance: 0.6 mi
- 4/10Warner Middle SchoolGrades: 6-8Distance: 2.5 mi
- 4/10Xenia High SchoolGrades: 9-12Distance: 0.9 mi
Schools provided by the listing agent
- District: Xenia
Source: DABR MLS. This data may not be complete. We recommend contacting the local school district to confirm school assignments for this home.

Get pre-qualified for a loan
At Zillow Home Loans, we can pre-qualify you in as little as 5 minutes with no impact to your credit score.An equal housing lender. NMLS #10287.
Sell for more on Zillow
Get a free Zillow Showcase℠ listing and you could sell for .
$387,300
2% more+ $7,746
With Zillow Showcase(estimated)
$395,046
