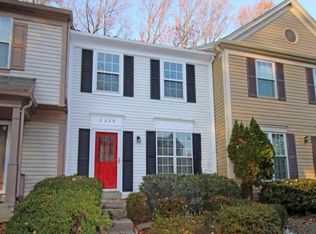Sold for $480,000
$480,000
2327 London Bridge Dr, Silver Spring, MD 20906
3beds
1,945sqft
Townhouse
Built in 1986
1,500 Square Feet Lot
$469,800 Zestimate®
$247/sqft
$3,044 Estimated rent
Home value
$469,800
$432,000 - $512,000
$3,044/mo
Zestimate® history
Loading...
Owner options
Explore your selling options
What's special
Welcome home to 2327 London Bridge Dr, a beautifully maintained townhome offering exceptional space, natural light, and many updates—all in the highly coveted Longmead community! This three-level residence features 3 bedrooms, 3 full baths, and a half bath, thoughtfully designed for both comfort and function. Recent improvements include fresh interior paint, recessed lights, light fixtures, brand new built in microwave and so much more. The expansive owner’s suite offers a serene retreat with space for a king-size bed and accompanying furnishings, along with a private en-suite bath. Two additional bedrooms are generously proportioned and share an elegantly upgraded full bath. The fully finished lower level offers flexible living space, another full bath, two huge sliding glass door leading to the private, fully fenced backyard and community pond. Perfect for those quiet moments or casual entertaining, and two assigned parking spaces add everyday convenience. Enjoy access to Longmead’s resort-style amenities, including pools, tennis courts, walking paths, and playgrounds. Ideally situated near public transportation and major commuter routes, with shopping, dining, and parks just minutes away. Don’t miss this rare opportunity to live in one of Silver Spring’s most desirable communities—schedule your showing today. Open House Sunday 5/25 from 2-4pm!
Zillow last checked: 8 hours ago
Listing updated: July 01, 2025 at 04:51am
Listed by:
Jack Wang 240-731-9919,
RLAH @properties
Bought with:
MOTI SHIFERAW
Keller Williams Capital Properties
Source: Bright MLS,MLS#: MDMC2179042
Facts & features
Interior
Bedrooms & bathrooms
- Bedrooms: 3
- Bathrooms: 4
- Full bathrooms: 3
- 1/2 bathrooms: 1
- Main level bathrooms: 1
Basement
- Area: 655
Heating
- Central, Heat Pump, Electric
Cooling
- Central Air, Ceiling Fan(s), Programmable Thermostat, Electric
Appliances
- Included: Microwave, Built-In Range, Dishwasher, Disposal, Dryer, Energy Efficient Appliances, Extra Refrigerator/Freezer, Oven/Range - Electric, Refrigerator, Washer, Water Heater, Electric Water Heater
- Laundry: Dryer In Unit, Lower Level, Washer In Unit
Features
- Attic, Breakfast Area, Bathroom - Tub Shower, Bathroom - Walk-In Shower, Ceiling Fan(s), Combination Dining/Living, Dining Area, Floor Plan - Traditional, Kitchen - Gourmet, Pantry, Recessed Lighting, Upgraded Countertops, Dry Wall
- Flooring: Carpet, Hardwood, Wood
- Windows: Double Hung, Double Pane Windows, Energy Efficient, ENERGY STAR Qualified Windows, Insulated Windows, Screens, Sliding, Storm Window(s), Vinyl Clad
- Basement: Connecting Stairway,Partial,Finished,Heated,Improved,Interior Entry,Rear Entrance,Walk-Out Access
- Has fireplace: No
Interior area
- Total structure area: 1,945
- Total interior livable area: 1,945 sqft
- Finished area above ground: 1,290
- Finished area below ground: 655
Property
Parking
- Parking features: Assigned, Off Street
- Details: Assigned Parking
Accessibility
- Accessibility features: Doors - Swing In
Features
- Levels: Three
- Stories: 3
- Patio & porch: Deck, Patio
- Pool features: Community
- Fencing: Full,Wood
- Has view: Yes
- View description: Pond
- Has water view: Yes
- Water view: Pond
Lot
- Size: 1,500 sqft
Details
- Additional structures: Above Grade, Below Grade
- Parcel number: 161302528470
- Zoning: PRC
- Special conditions: Standard
Construction
Type & style
- Home type: Townhouse
- Architectural style: Colonial
- Property subtype: Townhouse
Materials
- Frame
- Foundation: Slab
- Roof: Architectural Shingle
Condition
- Excellent,Very Good
- New construction: No
- Year built: 1986
Utilities & green energy
- Sewer: Public Sewer
- Water: Public
Community & neighborhood
Security
- Security features: Carbon Monoxide Detector(s), Exterior Cameras, Smoke Detector(s)
Location
- Region: Silver Spring
- Subdivision: Longmead
HOA & financial
HOA
- Has HOA: Yes
- HOA fee: $86 monthly
- Amenities included: Clubhouse, Common Grounds, Pool, Pool Mem Avail, Reserved/Assigned Parking, Tennis Court(s), Tot Lots/Playground
- Services included: Common Area Maintenance, Management, Reserve Funds, Snow Removal, Trash
Other
Other facts
- Listing agreement: Exclusive Right To Sell
- Listing terms: Cash,Conventional,FHA,Private Financing Available,VA Loan
- Ownership: Fee Simple
Price history
| Date | Event | Price |
|---|---|---|
| 6/30/2025 | Sold | $480,000+6.7%$247/sqft |
Source: | ||
| 6/18/2025 | Pending sale | $450,000$231/sqft |
Source: | ||
| 5/27/2025 | Contingent | $450,000$231/sqft |
Source: | ||
| 5/23/2025 | Listed for sale | $450,000+212.5%$231/sqft |
Source: | ||
| 12/8/1994 | Sold | $144,000$74/sqft |
Source: Public Record Report a problem | ||
Public tax history
| Year | Property taxes | Tax assessment |
|---|---|---|
| 2025 | $3,852 -1.8% | $356,800 +4.8% |
| 2024 | $3,921 +4.9% | $340,567 +5% |
| 2023 | $3,737 +9.9% | $324,333 +5.3% |
Find assessor info on the county website
Neighborhood: 20906
Nearby schools
GreatSchools rating
- 6/10Strathmore Elementary SchoolGrades: 3-5Distance: 1.4 mi
- 4/10Argyle Middle SchoolGrades: 6-8Distance: 0.8 mi
- 4/10John F. Kennedy High SchoolGrades: 9-12Distance: 2.5 mi
Schools provided by the listing agent
- District: Montgomery County Public Schools
Source: Bright MLS. This data may not be complete. We recommend contacting the local school district to confirm school assignments for this home.
Get pre-qualified for a loan
At Zillow Home Loans, we can pre-qualify you in as little as 5 minutes with no impact to your credit score.An equal housing lender. NMLS #10287.
Sell for more on Zillow
Get a Zillow Showcase℠ listing at no additional cost and you could sell for .
$469,800
2% more+$9,396
With Zillow Showcase(estimated)$479,196
