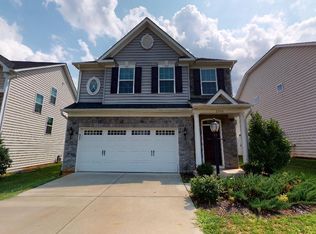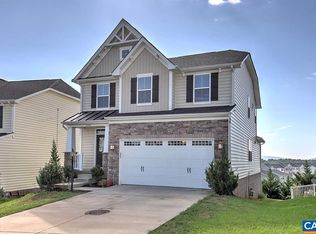Closed
$540,000
2327 Jersey Pine Rdg, Charlottesville, VA 22911
5beds
3,490sqft
Single Family Residence
Built in 2014
6,098.4 Square Feet Lot
$595,800 Zestimate®
$155/sqft
$1,431 Estimated rent
Home value
$595,800
$560,000 - $632,000
$1,431/mo
Zestimate® history
Loading...
Owner options
Explore your selling options
What's special
This move-in ready home located in the Riverwood neighborhood close to NGIC, CHO and tons of shopping and dining options has a lot to offer including a spacious floor plan, 2-car garage, mostly finished basement, rear deck for entertaining and more! As you enter, you are greeted by a home office space boasting a full wall of built-in shelves, a half bath, family room with a beautiful stone surround fireplace which is open to the dining area and kitchen featuring granite countertops, white cabinets, oversized center island, stainless appliances and ample cabinetry. Upstairs includes the primary bedroom with a large walk-in closet and attached bathroom, 3 additional bedrooms, a full hall bath and the conveniently located laundry room. The 3rd story is perfect for guests offering a loft/sitting area, full bathroom and a bedroom. A rec room and exercise nook allow for additional flex space in the walk-out basement as well as plumbing to finish a full bath and an unfinished storage room. All brand new carpet on the 2nd level and fresh paint throughout to make this an easy move in!
Zillow last checked: 8 hours ago
Listing updated: February 08, 2025 at 08:18am
Listed by:
MARJORIE ADAM 434-326-1881,
NEST REALTY GROUP
Bought with:
NICOLE LEWIS, 0225208967
HAVEN REALTY GROUP INC.
Source: CAAR,MLS#: 636939 Originating MLS: Charlottesville Area Association of Realtors
Originating MLS: Charlottesville Area Association of Realtors
Facts & features
Interior
Bedrooms & bathrooms
- Bedrooms: 5
- Bathrooms: 4
- Full bathrooms: 3
- 1/2 bathrooms: 1
- Main level bathrooms: 1
Heating
- Central, Forced Air
Cooling
- Central Air
Appliances
- Included: Dishwasher, Gas Range, Microwave, Refrigerator, Dryer, Washer
Features
- Sitting Area in Primary, Walk-In Closet(s), Breakfast Bar, Kitchen Island, Loft, Recessed Lighting
- Flooring: Carpet, Hardwood, Vinyl
- Windows: Insulated Windows
- Basement: Partially Finished
- Has fireplace: Yes
- Fireplace features: Gas Log, Stone
Interior area
- Total structure area: 4,468
- Total interior livable area: 3,490 sqft
- Finished area above ground: 2,906
- Finished area below ground: 584
Property
Parking
- Total spaces: 2
- Parking features: Attached, Garage Faces Front, Garage, Garage Door Opener
- Attached garage spaces: 2
Features
- Levels: Two
- Stories: 2
- Patio & porch: Deck
- Pool features: None
Lot
- Size: 6,098 sqft
Details
- Parcel number: 032G01A0201400
- Zoning description: PRD Planned Residential Development
Construction
Type & style
- Home type: SingleFamily
- Architectural style: Colonial
- Property subtype: Single Family Residence
Materials
- Stick Built, Stone, Vinyl Siding
- Foundation: Poured
- Roof: Architectural
Condition
- New construction: No
- Year built: 2014
Utilities & green energy
- Sewer: Public Sewer
- Water: Public
- Utilities for property: Cable Available, High Speed Internet Available
Community & neighborhood
Security
- Security features: Surveillance System
Location
- Region: Charlottesville
- Subdivision: RIVERWOOD
HOA & financial
HOA
- Has HOA: Yes
- HOA fee: $528 annually
- Amenities included: Trail(s)
- Services included: Common Area Maintenance, Playground, Trash
Price history
| Date | Event | Price |
|---|---|---|
| 3/23/2023 | Sold | $540,000-1.8%$155/sqft |
Source: | ||
| 2/13/2023 | Pending sale | $550,000$158/sqft |
Source: | ||
| 1/10/2023 | Price change | $550,000-2.7%$158/sqft |
Source: | ||
| 12/1/2022 | Listed for sale | $565,000+41.3%$162/sqft |
Source: | ||
| 7/30/2014 | Sold | $400,000+262.2%$115/sqft |
Source: Public Record Report a problem | ||
Public tax history
| Year | Property taxes | Tax assessment |
|---|---|---|
| 2025 | $4,949 +8.6% | $553,600 +3.8% |
| 2024 | $4,555 +2.1% | $533,400 +2.1% |
| 2023 | $4,460 +4.7% | $522,200 +4.7% |
Find assessor info on the county website
Neighborhood: 22911
Nearby schools
GreatSchools rating
- 7/10Baker-Butler Elementary SchoolGrades: PK-5Distance: 2.6 mi
- 6/10Lakeside Middle SchoolGrades: 6-8Distance: 3.5 mi
- 4/10Albemarle High SchoolGrades: 9-12Distance: 7.4 mi
Schools provided by the listing agent
- Elementary: Baker-Butler
- Middle: Lakeside
- High: Albemarle
Source: CAAR. This data may not be complete. We recommend contacting the local school district to confirm school assignments for this home.

Get pre-qualified for a loan
At Zillow Home Loans, we can pre-qualify you in as little as 5 minutes with no impact to your credit score.An equal housing lender. NMLS #10287.

