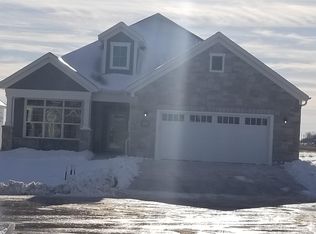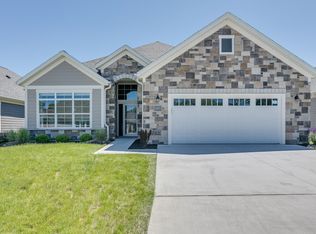Sold
$600,000
2327 E Harrier Ln, Appleton, WI 54913
2beds
2,648sqft
Single Family Residence
Built in 2023
7,405.2 Square Feet Lot
$611,800 Zestimate®
$227/sqft
$2,250 Estimated rent
Home value
$611,800
$545,000 - $685,000
$2,250/mo
Zestimate® history
Loading...
Owner options
Explore your selling options
What's special
Welcome to the "Apple Ridge" Lifestyle. Once inside this ever popular WESTON design, you will appreciate the open concept, archways & and an abundance of Natural Sunlight. The Kitchen has Large Quartz Center Island, Full Appliance Package Included: Stove, Refrigerator, Microwave, Dishwasher, Beverage Refrigerator & Walk-in Pantry. Home offers a ton of Flex Space with Office/Den & 4 Seasons Room. Split Bedroom Design. Large Owners Suite complete with Tile Shower and ample Closet Space. 2 Egress Windows in the lower level for future expansion. The HOA provides: Lawn Care, Trimming Shrubs, Snow Removal leaving more time for you to have Fun. Also you can enjoy a: Club House, Fitness Center and Heated Outdoor Pool. Set up your private showing today!
Zillow last checked: 8 hours ago
Listing updated: February 22, 2025 at 02:16am
Listed by:
Michelle Plass 920-858-6681,
Coldwell Banker Real Estate Group
Bought with:
Lisa Lankey
Century 21 Ace Realty
Source: RANW,MLS#: 50302214
Facts & features
Interior
Bedrooms & bathrooms
- Bedrooms: 2
- Bathrooms: 2
- Full bathrooms: 2
Bedroom 1
- Level: Main
- Dimensions: 15x16
Bedroom 2
- Level: Main
- Dimensions: 12x13
Dining room
- Level: Main
- Dimensions: 13x12
Kitchen
- Level: Main
- Dimensions: 11x14
Living room
- Level: Main
- Dimensions: 17x20
Other
- Description: Den/Office
- Level: Main
- Dimensions: 9x11
Other
- Description: 4 Season Room
- Level: Main
- Dimensions: 11x16
Other
- Description: Laundry
- Level: Main
- Dimensions: 6x9
Heating
- Forced Air
Cooling
- Forced Air, Central Air
Appliances
- Included: Dishwasher, Disposal, Microwave, Range, Refrigerator, Water Softener Owned
Features
- Kitchen Island, Pantry, Split Bedroom, Walk-in Shower
- Basement: Full,Radon Mitigation System,Bath/Stubbed,Sump Pump
- Number of fireplaces: 1
- Fireplace features: One, Gas
Interior area
- Total interior livable area: 2,648 sqft
- Finished area above ground: 2,648
- Finished area below ground: 0
Property
Parking
- Total spaces: 2
- Parking features: Attached
- Attached garage spaces: 2
Accessibility
- Accessibility features: 1st Floor Bedroom, 1st Floor Full Bath, Hall Width 36 Inches or More, Laundry 1st Floor
Features
- Patio & porch: Patio
- Has private pool: Yes
- Pool features: Indoor
Lot
- Size: 7,405 sqft
- Dimensions: 58x135
Details
- Parcel number: 311830855
- Zoning: Residential
- Special conditions: Arms Length
Construction
Type & style
- Home type: SingleFamily
- Architectural style: Ranch
- Property subtype: Single Family Residence
Materials
- Fiber Cement, Stone
- Foundation: Poured Concrete
Condition
- New construction: No
- Year built: 2023
Utilities & green energy
- Sewer: Public Sewer
- Water: Public
Community & neighborhood
Location
- Region: Appleton
- Subdivision: Apple Ridge
HOA & financial
HOA
- Has HOA: Yes
- HOA fee: $2,520 annually
Price history
| Date | Event | Price |
|---|---|---|
| 2/21/2025 | Sold | $600,000-3.2%$227/sqft |
Source: RANW #50302214 | ||
| 1/17/2025 | Pending sale | $619,900$234/sqft |
Source: | ||
| 1/17/2025 | Contingent | $619,900$234/sqft |
Source: | ||
| 1/3/2025 | Price change | $619,900-3.1%$234/sqft |
Source: RANW #50302214 | ||
| 10/3/2024 | Listed for sale | $640,000+4.4%$242/sqft |
Source: RANW #50298950 | ||
Public tax history
Tax history is unavailable.
Neighborhood: 54913
Nearby schools
GreatSchools rating
- 9/10Huntley Elementary SchoolGrades: PK-6Distance: 2.7 mi
- 6/10Classical SchoolGrades: K-8Distance: 2.4 mi
- 7/10North High SchoolGrades: 9-12Distance: 0.5 mi

Get pre-qualified for a loan
At Zillow Home Loans, we can pre-qualify you in as little as 5 minutes with no impact to your credit score.An equal housing lender. NMLS #10287.

