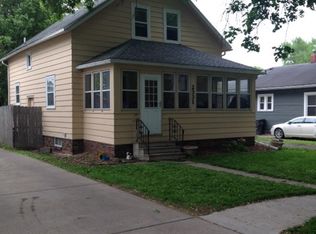Sold for $169,000 on 05/30/25
$169,000
2327 E 13th St, Des Moines, IA 50316
2beds
888sqft
Single Family Residence
Built in 1887
6,490.44 Square Feet Lot
$170,100 Zestimate®
$190/sqft
$1,230 Estimated rent
Home value
$170,100
$162,000 - $179,000
$1,230/mo
Zestimate® history
Loading...
Owner options
Explore your selling options
What's special
Adorable two-bedroom home close to Grand View University, shopping and only minutes from I-235/I-80/I-35. New LVP flooring and original hardwoods throughout the home. Drop ceilings were all replaced with drywall, making the home more modern. Huge enclosed front porch adds 192 sq feet of living space – great for relaxing, entertaining, or creating a flex space. Two bedrooms on the main floor with great closet space! All kitchen appliances included. The basement has a ¾ bathroom and is ready for you to add equity and grow your home's value. One car garage, nice backyard with a covered patio in a quiet neighborhood. Radon mitigation is in place. The basement is dry and clean, with no water issues. Great for storage! Roof, gutters, and exterior paint all done in 2023. This home has more square footage and needs fewer updates than other homes in this price range, so don’t miss out on a wonderful opportunity!
Zillow last checked: 8 hours ago
Listing updated: June 24, 2025 at 09:57am
Listed by:
Abby Hausmann-Virgil (515)965-9100,
Keller Williams Ankeny Metro,
Tom Vasquez 515-778-1122,
Keller Williams Realty GDM
Bought with:
Tiffany Marcum
The American Real Estate Co.
Source: DMMLS,MLS#: 714446 Originating MLS: Des Moines Area Association of REALTORS
Originating MLS: Des Moines Area Association of REALTORS
Facts & features
Interior
Bedrooms & bathrooms
- Bedrooms: 2
- Bathrooms: 2
- Full bathrooms: 1
- 3/4 bathrooms: 1
- Main level bedrooms: 2
Heating
- Forced Air, Gas, Natural Gas
Cooling
- Central Air
Appliances
- Included: Dryer, Dishwasher, Refrigerator, Stove, Washer
Features
- Separate/Formal Dining Room, Window Treatments
- Flooring: Hardwood
- Basement: Partially Finished
- Has fireplace: No
Interior area
- Total structure area: 888
- Total interior livable area: 888 sqft
- Finished area below ground: 0
Property
Parking
- Total spaces: 1
- Parking features: Detached, Garage, One Car Garage
- Garage spaces: 1
Features
- Patio & porch: Covered, Patio
- Exterior features: Patio
Lot
- Size: 6,490 sqft
- Dimensions: 50 x 130
- Features: Rectangular Lot
Details
- Parcel number: 11000058000000
- Zoning: Res
Construction
Type & style
- Home type: SingleFamily
- Architectural style: Bungalow,Traditional
- Property subtype: Single Family Residence
Materials
- Wood Siding
- Foundation: Block
- Roof: Asphalt,Shingle
Condition
- Year built: 1887
Utilities & green energy
- Sewer: Public Sewer
- Water: Public
Community & neighborhood
Security
- Security features: Smoke Detector(s)
Location
- Region: Des Moines
Other
Other facts
- Listing terms: Cash,Conventional,FHA,VA Loan
- Road surface type: Concrete
Price history
| Date | Event | Price |
|---|---|---|
| 5/30/2025 | Sold | $169,000+2.4%$190/sqft |
Source: | ||
| 5/8/2025 | Pending sale | $165,000$186/sqft |
Source: | ||
| 4/23/2025 | Price change | $165,000-2.9%$186/sqft |
Source: | ||
| 4/1/2025 | Listed for sale | $170,000+81.8%$191/sqft |
Source: | ||
| 11/16/2018 | Sold | $93,500-1.6%$105/sqft |
Source: | ||
Public tax history
| Year | Property taxes | Tax assessment |
|---|---|---|
| 2024 | $2,452 +7.4% | $124,600 |
| 2023 | $2,284 +0.8% | $124,600 +28.6% |
| 2022 | $2,266 +7.6% | $96,900 |
Find assessor info on the county website
Neighborhood: Union Park
Nearby schools
GreatSchools rating
- 6/10Cattell Elementary SchoolGrades: K-5Distance: 0.5 mi
- 1/10Harding Middle SchoolGrades: 6-8Distance: 1 mi
- 2/10North High SchoolGrades: 9-12Distance: 1.1 mi
Schools provided by the listing agent
- District: Des Moines Independent
Source: DMMLS. This data may not be complete. We recommend contacting the local school district to confirm school assignments for this home.

Get pre-qualified for a loan
At Zillow Home Loans, we can pre-qualify you in as little as 5 minutes with no impact to your credit score.An equal housing lender. NMLS #10287.
