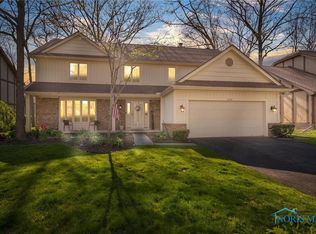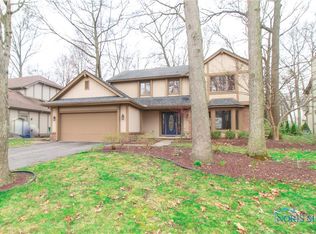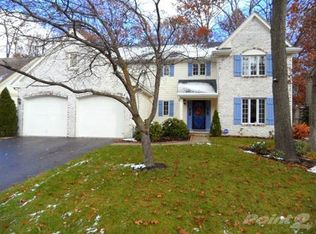ONE OWNER HOME W/MANY UPDATES & IMPROVEMENTS. FANTASTIC "CUSTOM" NEW KITCHEN: CABINETS, GRANITE, TILE BACKSPLASH, FLRING, S.S. APPLS. OTHER NEWER ITEMS: ROOF, HVAC, CARPET, REMODELED BTHS, LIGHT FIXTURES, HDWARE, FAUCETS. THIS HOME IS A "TOTAL MAKEOVER". PRIVATE MASTER W/WALK-IN & REMODELED BTH (VANITY, TILE FLR, LG TILE SHOWER, GARDEN TUB). BONUS REC RM, DEN & FULL BTH IN BSMT. MOVE-IN MINT READY
This property is off market, which means it's not currently listed for sale or rent on Zillow. This may be different from what's available on other websites or public sources.



