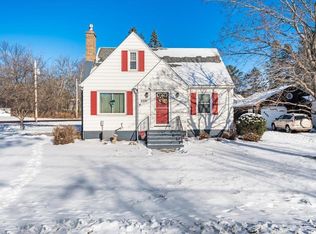Sold for $333,000 on 06/02/25
$333,000
2327 Catskill St, Duluth, MN 55811
3beds
1,293sqft
Single Family Residence
Built in 1941
0.28 Acres Lot
$343,600 Zestimate®
$258/sqft
$2,200 Estimated rent
Home value
$343,600
$302,000 - $392,000
$2,200/mo
Zestimate® history
Loading...
Owner options
Explore your selling options
What's special
A true gem in Piedmont Heights, this beautifully updated 3-bedroom, 2-bath bungalow is ready for you to move right in! With a meticulously maintained interior, the main floor features a bright, spacious living room with custom tile work around the gas fireplace and brand new LVP flooring (with hardwood floors underneath). The eat-in kitchen leads out to a back deck, perfect for relaxing or entertaining your family and friends! Two bedrooms and a full bathroom complete the main level. Heading upstairs, the primary suite offers a newly renovated bathroom with stunning tile work and a soaking tub! The lower level offers great potential to add additional living space, or continue to use for all your storage needs! On a large 0.28-acre lot, this home features a two-stall garage, an asphalt driveway, and a fire pit area in the backyard.With an ideal location just minutes from the Miller Hill Mall for shopping and dining, or heading out to enjoy the Superior Hiking Trails, this home is the complete package! Call to schedule your private showing today!
Zillow last checked: 8 hours ago
Listing updated: September 08, 2025 at 04:29pm
Listed by:
Madria Kuberra 218-591-2716,
Messina & Associates Real Estate
Bought with:
Steve Braman, MN 40527872|WI 65993-94
RE/MAX Results
Source: Lake Superior Area Realtors,MLS#: 6118588
Facts & features
Interior
Bedrooms & bathrooms
- Bedrooms: 3
- Bathrooms: 2
- Full bathrooms: 1
- 3/4 bathrooms: 1
- Main level bedrooms: 1
Primary bedroom
- Description: Primary bedroom upstairs with great storage space
- Level: Upper
- Area: 176 Square Feet
- Dimensions: 11 x 16
Bedroom
- Description: Main floor Bedroom
- Level: Main
- Area: 120 Square Feet
- Dimensions: 10 x 12
Bedroom
- Description: Main floor Bedroom
- Level: Main
- Area: 90 Square Feet
- Dimensions: 9 x 10
Bathroom
- Description: Newly renovated en suite with stunning tile work and soaking tub!
- Level: Upper
- Area: 90 Square Feet
- Dimensions: 9 x 10
Dining room
- Description: Informal dining area in kitchen with patio doors leading to back deck
- Level: Main
- Area: 70 Square Feet
- Dimensions: 7 x 10
Kitchen
- Description: Updated appliances
- Level: Main
- Area: 81 Square Feet
- Dimensions: 9 x 9
Living room
- Description: Custom Tile work and built ins around gas fireplace
- Level: Main
- Area: 255 Square Feet
- Dimensions: 15 x 17
Heating
- Forced Air, Natural Gas
Appliances
- Included: Dishwasher, Dryer, Microwave, Range, Refrigerator, Washer
Features
- Flooring: Hardwood Floors
- Windows: Vinyl Windows
- Basement: Full,Unfinished,Utility Room,Washer Hook-Ups,Dryer Hook-Ups
- Number of fireplaces: 1
- Fireplace features: Gas
Interior area
- Total interior livable area: 1,293 sqft
- Finished area above ground: 1,293
- Finished area below ground: 0
Property
Parking
- Total spaces: 2
- Parking features: Asphalt, Detached, Electrical Service, Slab
- Garage spaces: 2
Features
- Patio & porch: Deck
- Has view: Yes
- View description: Typical
Lot
- Size: 0.28 Acres
- Dimensions: 60 x 203
- Features: Level
Details
- Parcel number: 010377000080
Construction
Type & style
- Home type: SingleFamily
- Architectural style: Bungalow
- Property subtype: Single Family Residence
Materials
- Metal, Frame/Wood
- Foundation: Concrete Perimeter
- Roof: Asphalt Shingle
Condition
- Previously Owned
- Year built: 1941
Utilities & green energy
- Electric: Minnesota Power
- Sewer: Public Sewer
- Water: Public
Community & neighborhood
Location
- Region: Duluth
Other
Other facts
- Listing terms: Cash,Conventional,FHA,VA Loan
- Road surface type: Paved
Price history
| Date | Event | Price |
|---|---|---|
| 6/2/2025 | Sold | $333,000+0.9%$258/sqft |
Source: | ||
| 4/15/2025 | Pending sale | $330,000$255/sqft |
Source: | ||
| 4/9/2025 | Listed for sale | $330,000+57.1%$255/sqft |
Source: | ||
| 7/28/2017 | Sold | $210,000-4.5%$162/sqft |
Source: | ||
| 6/9/2017 | Pending sale | $219,900$170/sqft |
Source: RE/MAX Results Duluth #6029286 | ||
Public tax history
| Year | Property taxes | Tax assessment |
|---|---|---|
| 2024 | $2,956 -4.2% | $242,700 +8.6% |
| 2023 | $3,086 +9.7% | $223,400 +1.3% |
| 2022 | $2,812 +22.8% | $220,500 +17.3% |
Find assessor info on the county website
Neighborhood: Piedmont Heights
Nearby schools
GreatSchools rating
- 7/10Piedmont Elementary SchoolGrades: PK-5Distance: 0.6 mi
- 3/10Lincoln Park Middle SchoolGrades: 6-8Distance: 1.1 mi
- 5/10Denfeld Senior High SchoolGrades: 9-12Distance: 2.1 mi

Get pre-qualified for a loan
At Zillow Home Loans, we can pre-qualify you in as little as 5 minutes with no impact to your credit score.An equal housing lender. NMLS #10287.
Sell for more on Zillow
Get a free Zillow Showcase℠ listing and you could sell for .
$343,600
2% more+ $6,872
With Zillow Showcase(estimated)
$350,472
