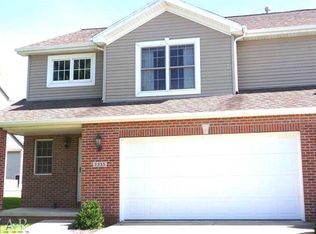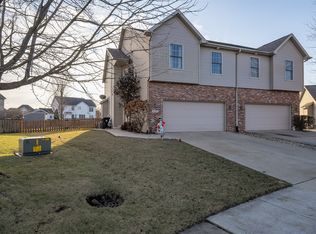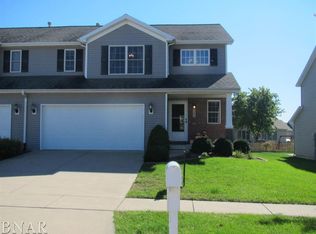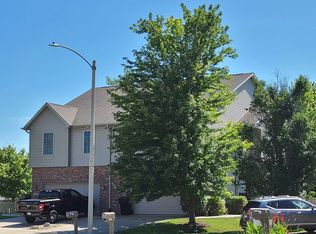Closed
$280,000
2327 Callard Ln, Normal, IL 61761
3beds
1,925sqft
Townhouse, Single Family Residence
Built in 2004
-- sqft lot
$304,700 Zestimate®
$145/sqft
$2,125 Estimated rent
Home value
$304,700
$277,000 - $335,000
$2,125/mo
Zestimate® history
Loading...
Owner options
Explore your selling options
What's special
Incredible 3 Bedroom 2 Full/2 Half Bath 2 Story Attached Home in highly desirable North Bridge Subdivision! NEW ROOF END OF 2023! Fantastic floor plan with large family room with gas fireplace. Wonderful natural light with 2 skylights. Phenomenal kitchen with newer stainless steel appliance package that remains, breakfast bar with additional glass door cabinetry, new commercial style sink with built in glass washer, new disposal and all soft close cabinets. Large Primary Bedroom with wonderful en suite bath with good sized glass door tiled shower with dual shower heads and dual vanity and private water closet. 2 additional large bedrooms, one with a large walk in closet. 2nd floor full bath with dual vanity. Advantageous 2nd floor laundry. Enormous finished basement with 132 inch screen, high end projector and audio equipment that all remains and convenient half bath. Gigantic lot with an immense fully fenced backyard including a luxurious Viking Spa/Hot tub new in 2020 and a producing Apple Tree! Nice sized 2 car garage with built in storage shelving. New water heater in 2019. New mailbox and post in 2024. Newer hardware throughout. Unbelievable value in a spectacular neighborhood! Must see!
Zillow last checked: 8 hours ago
Listing updated: July 31, 2024 at 01:00am
Listing courtesy of:
Blake Heffernan 309-242-5596,
BHHS Central Illinois, REALTORS
Bought with:
Willow Gramm
RE/MAX Choice
George Gramm
RE/MAX Choice
Source: MRED as distributed by MLS GRID,MLS#: 12079296
Facts & features
Interior
Bedrooms & bathrooms
- Bedrooms: 3
- Bathrooms: 4
- Full bathrooms: 2
- 1/2 bathrooms: 2
Primary bedroom
- Features: Flooring (Carpet), Window Treatments (All), Bathroom (Full)
- Level: Second
- Area: 208 Square Feet
- Dimensions: 13X16
Bedroom 2
- Features: Flooring (Carpet), Window Treatments (All)
- Level: Second
- Area: 143 Square Feet
- Dimensions: 11X13
Bedroom 3
- Features: Flooring (Carpet), Window Treatments (All)
- Level: Second
- Area: 132 Square Feet
- Dimensions: 11X12
Dining room
- Features: Flooring (Ceramic Tile), Window Treatments (All)
- Level: Main
- Area: 99 Square Feet
- Dimensions: 9X11
Family room
- Features: Flooring (Carpet), Window Treatments (All)
- Level: Basement
- Area: 475 Square Feet
- Dimensions: 19X25
Kitchen
- Features: Flooring (Ceramic Tile), Window Treatments (All)
- Level: Main
- Area: 140 Square Feet
- Dimensions: 10X14
Laundry
- Features: Window Treatments (All)
- Level: Second
- Area: 18 Square Feet
- Dimensions: 3X6
Living room
- Features: Flooring (Wood Laminate), Window Treatments (All)
- Level: Main
- Area: 315 Square Feet
- Dimensions: 15X21
Heating
- Forced Air, Natural Gas
Cooling
- Central Air
Appliances
- Included: Range, Microwave, Dishwasher, Refrigerator, Disposal
Features
- Cathedral Ceiling(s), Walk-In Closet(s)
- Windows: Skylight(s)
- Basement: Finished,Full
- Number of fireplaces: 1
- Fireplace features: Wood Burning, Attached Fireplace Doors/Screen
Interior area
- Total structure area: 2,739
- Total interior livable area: 1,925 sqft
- Finished area below ground: 780
Property
Parking
- Total spaces: 2
- Parking features: Garage Door Opener, On Site, Garage Owned, Attached, Garage
- Attached garage spaces: 2
- Has uncovered spaces: Yes
Accessibility
- Accessibility features: No Disability Access
Features
- Patio & porch: Patio
- Fencing: Fenced
Lot
- Dimensions: 39X130X78X158
- Features: Landscaped
Details
- Parcel number: 1411226026
- Special conditions: None
- Other equipment: Ceiling Fan(s)
Construction
Type & style
- Home type: Townhouse
- Property subtype: Townhouse, Single Family Residence
Materials
- Vinyl Siding, Brick
Condition
- New construction: No
- Year built: 2004
Utilities & green energy
- Sewer: Public Sewer
- Water: Public
Community & neighborhood
Location
- Region: Normal
- Subdivision: North Bridge
HOA & financial
HOA
- Has HOA: Yes
- HOA fee: $100 annually
- Services included: None
Other
Other facts
- Listing terms: Conventional
- Ownership: Fee Simple
Price history
| Date | Event | Price |
|---|---|---|
| 7/26/2024 | Sold | $280,000+7.7%$145/sqft |
Source: | ||
| 6/17/2024 | Contingent | $259,900$135/sqft |
Source: | ||
| 6/12/2024 | Listed for sale | $259,900+73.3%$135/sqft |
Source: | ||
| 2/15/2023 | Sold | $150,000-15.7%$78/sqft |
Source: Public Record Report a problem | ||
| 10/18/2018 | Sold | $178,000-3.7%$92/sqft |
Source: | ||
Public tax history
| Year | Property taxes | Tax assessment |
|---|---|---|
| 2024 | $6,341 +5.9% | $78,093 +11.7% |
| 2023 | $5,985 +5.5% | $69,926 +10.7% |
| 2022 | $5,675 +3.5% | $63,173 +6% |
Find assessor info on the county website
Neighborhood: 61761
Nearby schools
GreatSchools rating
- 6/10Hudson Elementary SchoolGrades: K-5Distance: 3.9 mi
- 5/10Kingsley Jr High SchoolGrades: 6-8Distance: 4.5 mi
- 7/10Normal Community West High SchoolGrades: 9-12Distance: 4.9 mi
Schools provided by the listing agent
- Elementary: Hudson Elementary
- Middle: Kingsley Jr High
- High: Normal Community West High Schoo
- District: 5
Source: MRED as distributed by MLS GRID. This data may not be complete. We recommend contacting the local school district to confirm school assignments for this home.

Get pre-qualified for a loan
At Zillow Home Loans, we can pre-qualify you in as little as 5 minutes with no impact to your credit score.An equal housing lender. NMLS #10287.



