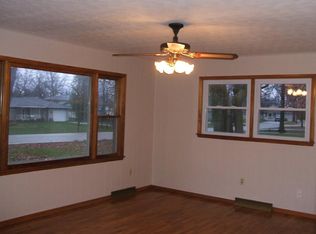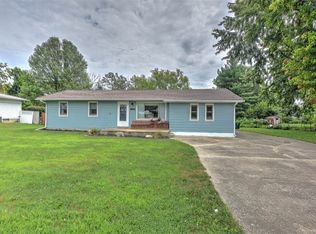Honey, pack your bags ! WOW kitchen remodel 2016 all stainless kitchen appliances stay ! ! New siding, soffit, shutters, guttering 2017. Most interior trim, doors, windows, exterior doors and storms, roof on both house and garage 3 yrs ( tear off), HIGH Efficiency furnace & CA 2017, along with added insulation. Newer patio, fencing, new landscaping front, back and perennial borders added, plus ornamental trees. Fire pit for cool evenings ! New garage door and opener on 2nd garage, large builtin work bench. TONS of yard space for gatherings !! 2nd garage also has back overhead door for pulling large mower or boat, etc, through to back yard. Plenty of parking in asphalt driveway !! Was 3 bedroom, could convert back. Hardwood floors !
This property is off market, which means it's not currently listed for sale or rent on Zillow. This may be different from what's available on other websites or public sources.

