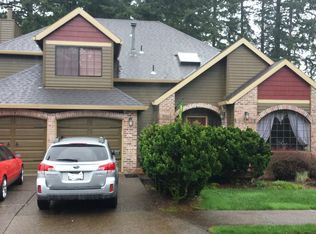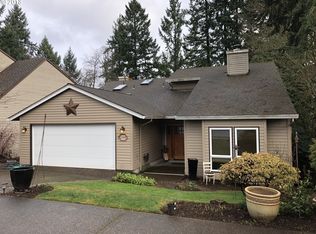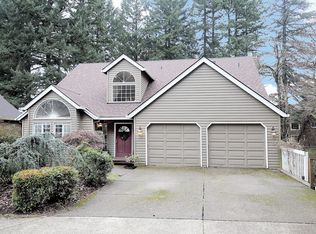Beautiful location in a quiet cul de sac for this spacious 4 bedroom home. Roomy kitchen, formal dining, vaulted brightly lit living room. Private deck overlooking backyard Large master with beautiful master bath. There is an extra unfinished space, could be hobby room, kids play space or ?? No HOA.
This property is off market, which means it's not currently listed for sale or rent on Zillow. This may be different from what's available on other websites or public sources.


