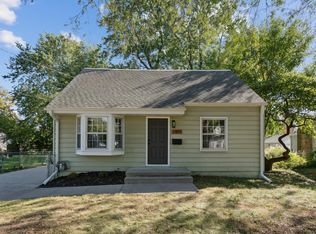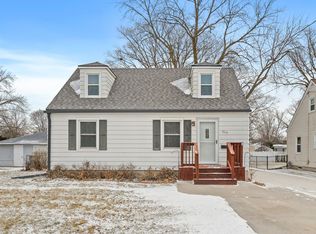If you love Beaverdale but prefer an updated home then this is for you! The main floor has a large front room with beautiful original hardwood floors. It is currently used as a formal dining room but could easily be a living room. Kitchen was completely updated in 2018 with new cabinets, quartz countertop, new electric, a deep single sink, new plumbing and new hardwood floor. A large family room off the kitchen includes wood burning fireplace, carpet (2018), updated sconce lighting, and cool crown molding gives this room great character. Both bedrooms have original hardwood floors too. Bathroom was updated in 2017. Vinyl windows. Basement is partially finished with a cool car siding ceiling. Good storage in the utility area of basement. Sliding glass doors lead to well-maintained deck, completely fenced backyard with gorgeous landscaping. Two car detached garage. New roof and gutters 2019. New front door, storm door, privacy fence, west chain link and driveway gate 2020.
This property is off market, which means it's not currently listed for sale or rent on Zillow. This may be different from what's available on other websites or public sources.


