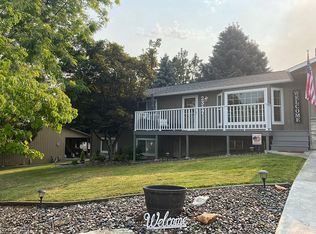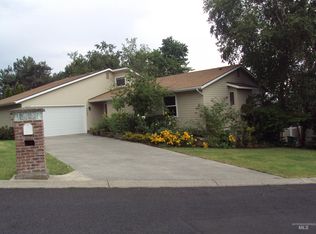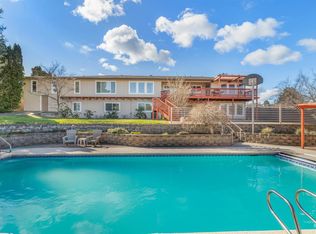Sold
Price Unknown
2327 14th St, Lewiston, ID 83501
5beds
3baths
2,602sqft
Single Family Residence
Built in 1980
0.28 Acres Lot
$482,500 Zestimate®
$--/sqft
$2,690 Estimated rent
Home value
$482,500
Estimated sales range
Not available
$2,690/mo
Zestimate® history
Loading...
Owner options
Explore your selling options
What's special
Welcome to your dream home in the heart of Lewiston! This stunning 5 bedroom, 3 bathroom home is move-in ready and offers the perfect blend of comfort and modern updates! The main level features a gorgeous bright, newly remodeled kitchen, cozy living room with a beautiful fireplace creating a warm and inviting atmosphere. Three bedrooms, including a great primary suite and an additional full bath finish off the main floor. Downstairs you'll find a large family room, perfect for entertaining, along with two additional bedrooms and a full bathroom/laundry room. Step outside to enjoy the great backyard, complete with a firepit and hot tub on the deck! Don't miss out on this incredible home- schedule your showing today!
Zillow last checked: 8 hours ago
Listing updated: March 31, 2025 at 08:14am
Listed by:
Kaylin Southern 208-553-1933,
Refined Realty
Bought with:
Anna Leblanc
Refined Realty
Source: IMLS,MLS#: 98935463
Facts & features
Interior
Bedrooms & bathrooms
- Bedrooms: 5
- Bathrooms: 3
- Main level bathrooms: 2
- Main level bedrooms: 3
Primary bedroom
- Level: Main
Bedroom 2
- Level: Main
Bedroom 3
- Level: Main
Bedroom 4
- Level: Lower
Bedroom 5
- Level: Lower
Family room
- Level: Lower
Kitchen
- Level: Main
Living room
- Level: Main
Heating
- Forced Air, Natural Gas
Cooling
- Central Air
Appliances
- Included: Gas Water Heater, Oven/Range Freestanding, Refrigerator, Washer, Dryer
Features
- Bed-Master Main Level, Granite Counters, Quartz Counters, Number of Baths Main Level: 2, Number of Baths Below Grade: 1, Bonus Room Level: Down
- Flooring: Tile
- Has basement: No
- Number of fireplaces: 2
- Fireplace features: Two, Wood Burning Stove
Interior area
- Total structure area: 2,602
- Total interior livable area: 2,602 sqft
- Finished area above ground: 1,328
- Finished area below ground: 1,274
Property
Parking
- Total spaces: 2
- Parking features: Attached, Driveway
- Attached garage spaces: 2
- Has uncovered spaces: Yes
Features
- Levels: Single with Below Grade
- Spa features: Heated
- Fencing: Full,Vinyl,Wire
Lot
- Size: 0.28 Acres
- Dimensions: 120 x 100
- Features: 10000 SF - .49 AC, Auto Sprinkler System
Details
- Parcel number: RPL05020030050
- Lease amount: $0
Construction
Type & style
- Home type: SingleFamily
- Property subtype: Single Family Residence
Materials
- Wood Siding
- Roof: Composition
Condition
- Year built: 1980
Utilities & green energy
- Water: Public
- Utilities for property: Sewer Connected
Community & neighborhood
Location
- Region: Lewiston
Other
Other facts
- Listing terms: Conventional,FHA,USDA Loan,VA Loan
- Ownership: Fee Simple,Fractional Ownership: No
- Road surface type: Paved
Price history
Price history is unavailable.
Public tax history
| Year | Property taxes | Tax assessment |
|---|---|---|
| 2025 | $4,205 -17.3% | $440,303 +8.5% |
| 2024 | $5,085 -13.3% | $405,776 -10.4% |
| 2023 | $5,864 +62.9% | $452,728 -4.4% |
Find assessor info on the county website
Neighborhood: 83501
Nearby schools
GreatSchools rating
- 7/10Mc Sorley Elementary SchoolGrades: K-5Distance: 0.2 mi
- 6/10Jenifer Junior High SchoolGrades: 6-8Distance: 0.8 mi
- 5/10Lewiston Senior High SchoolGrades: 9-12Distance: 1.7 mi
Schools provided by the listing agent
- Elementary: McSorley
- Middle: Jenifer
- High: Lewiston
- District: Lewiston Independent School District #1
Source: IMLS. This data may not be complete. We recommend contacting the local school district to confirm school assignments for this home.


