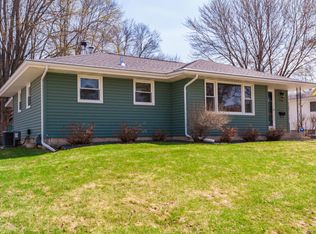Cozy & Quiet Elton Hills Home. $1495.00 per month 4 bed/2 bath home. Tile and wood flooring. Updated kitchen. Large Laundry/mud room. Living room & family room with gas fireplace. Fenced backyard with "Rainbow" play set. Large one car garage with attic storage above. Just 2 blocks from main bus line. -$1000.00 Deposit -Signed 1 year Lease -Non-refundable application fee -Will obtain credit and background checks - pets may be negotiable
This property is off market, which means it's not currently listed for sale or rent on Zillow. This may be different from what's available on other websites or public sources.
