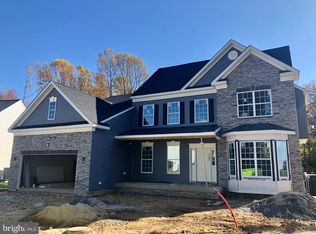Sold for $700,000
$700,000
23267 Clarks Rest Rd, Leonardtown, MD 20650
5beds
5,213sqft
Single Family Residence
Built in 2015
0.3 Acres Lot
$729,300 Zestimate®
$134/sqft
$4,225 Estimated rent
Home value
$729,300
$664,000 - $802,000
$4,225/mo
Zestimate® history
Loading...
Owner options
Explore your selling options
What's special
Welcome to this impressive and elegant 5-bedroom, 4 full and 2 half-bath home, offering the perfect blend of luxury, comfort, and energy efficiency. Located in a highly desirable community with walking sidewalks, a community center, playgrounds, and a sparkling pool, this property provides an exceptional lifestyle. Plus, it's only a convenient trolley ride away from downtown Leonardtown, where you can enjoy charming shops, delicious restaurants, and the scenic wharf. Step inside to find gleaming hardwood floors, a gourmet kitchen designed to impress, and a cozy gas fireplace perfect for chilly evenings. The spacious layout continues to a fully finished in-law suite in the basement, powered by solar panels that convey with the home — ensuring excellent affordability and energy savings. Outdoors, you’ll discover a beautiful fenced backyard with open space behind the house, providing privacy and peaceful views. Entertain with ease on the back patio or relax on the stunning screened-in porch. The lawn is equipped with a convenient sprinkler system to maintain its lush appearance. Storage is abundant throughout the home, making organization a breeze. From the thoughtful design to the luxurious finishes, this home truly has it all. Don’t miss your chance to own this extraordinary property — a perfect combination of elegance, comfort, and convenience.
Zillow last checked: 8 hours ago
Listing updated: May 06, 2025 at 03:25am
Listed by:
Chris Hill 410-610-9032,
CENTURY 21 New Millennium
Bought with:
Bill Oosterink, 671306
CENTURY 21 New Millennium
Source: Bright MLS,MLS#: MDSM2023264
Facts & features
Interior
Bedrooms & bathrooms
- Bedrooms: 5
- Bathrooms: 6
- Full bathrooms: 4
- 1/2 bathrooms: 2
- Main level bathrooms: 2
- Main level bedrooms: 1
Basement
- Area: 2204
Heating
- Heat Pump, Natural Gas
Cooling
- Heat Pump, Other
Appliances
- Included: Microwave, Dishwasher, Cooktop, Dryer, Washer, Oven, Double Oven, Self Cleaning Oven, Gas Water Heater
- Laundry: Has Laundry, Hookup, Main Level
Features
- Chair Railings, Crown Molding, Dining Area, Family Room Off Kitchen, Primary Bath(s), Other, Upgraded Countertops, Wainscotting, Formal/Separate Dining Room, Open Floorplan, Eat-in Kitchen, Dry Wall
- Flooring: Ceramic Tile, Hardwood, Carpet, Rough-In
- Basement: Full,Connecting Stairway,Finished,Improved,Heated,Exterior Entry,Rear Entrance,Walk-Out Access,Windows
- Number of fireplaces: 1
Interior area
- Total structure area: 5,544
- Total interior livable area: 5,213 sqft
- Finished area above ground: 3,340
- Finished area below ground: 1,873
Property
Parking
- Total spaces: 2
- Parking features: Built In, Garage Faces Front, Garage Door Opener, Concrete, Attached
- Attached garage spaces: 2
- Has uncovered spaces: Yes
Accessibility
- Accessibility features: Other, >84" Garage Door
Features
- Levels: Three
- Stories: 3
- Patio & porch: Screened, Porch, Patio, Deck
- Exterior features: Lawn Sprinkler, Street Lights, Underground Lawn Sprinkler
- Pool features: Community
- Spa features: Community
- Fencing: Back Yard,Vinyl
- Has view: Yes
- View description: Panoramic, Other
Lot
- Size: 0.30 Acres
- Features: Front Yard, Level, Open Lot, SideYard(s), Rear Yard, Corner Lot
Details
- Additional structures: Above Grade, Below Grade
- Parcel number: 1903178019
- Zoning: 0
- Special conditions: Standard
Construction
Type & style
- Home type: SingleFamily
- Architectural style: Colonial
- Property subtype: Single Family Residence
Materials
- Vinyl Siding
- Foundation: Concrete Perimeter
- Roof: Asphalt
Condition
- New construction: No
- Year built: 2015
Details
- Builder name: Marrick
Utilities & green energy
- Sewer: Public Sewer
- Water: Public
- Utilities for property: Phone Available, Cable Connected, Cable Available, Natural Gas Available, Water Available, Electricity Available
Green energy
- Energy generation: PV Solar Array(s) Owned
Community & neighborhood
Community
- Community features: Pool
Location
- Region: Leonardtown
- Subdivision: Clark's Rest
- Municipality: Leonardtown
HOA & financial
HOA
- Has HOA: Yes
- HOA fee: $828 annually
Other
Other facts
- Listing agreement: Exclusive Right To Sell
- Listing terms: Cash,Contract,FHA,FMHA,USDA Loan,VA Loan
- Ownership: Fee Simple
- Road surface type: Concrete, Other
Price history
| Date | Event | Price |
|---|---|---|
| 4/25/2025 | Sold | $700,000+0.1%$134/sqft |
Source: | ||
| 3/26/2025 | Contingent | $699,000$134/sqft |
Source: | ||
| 3/21/2025 | Listed for sale | $699,000+7.5%$134/sqft |
Source: | ||
| 6/3/2022 | Sold | $650,000$125/sqft |
Source: | ||
| 5/2/2022 | Pending sale | $650,000$125/sqft |
Source: | ||
Public tax history
| Year | Property taxes | Tax assessment |
|---|---|---|
| 2025 | $7,870 +21.8% | $647,900 +8.3% |
| 2024 | $6,463 +9% | $598,367 +9% |
| 2023 | $5,928 +9.3% | $548,833 +9.9% |
Find assessor info on the county website
Neighborhood: 20650
Nearby schools
GreatSchools rating
- 7/10Leonardtown Elementary SchoolGrades: PK-5Distance: 0.8 mi
- 8/10Leonardtown Middle SchoolGrades: 6-8Distance: 2.9 mi
- 5/10Leonardtown High SchoolGrades: 9-12Distance: 3.3 mi
Schools provided by the listing agent
- District: St. Mary's County Public Schools
Source: Bright MLS. This data may not be complete. We recommend contacting the local school district to confirm school assignments for this home.
Get pre-qualified for a loan
At Zillow Home Loans, we can pre-qualify you in as little as 5 minutes with no impact to your credit score.An equal housing lender. NMLS #10287.
