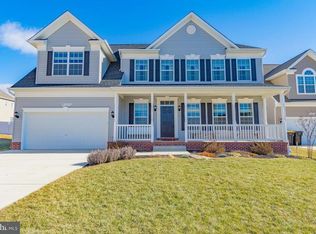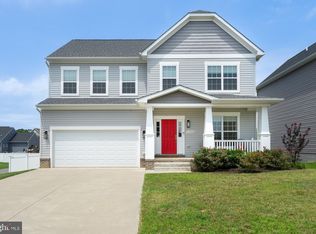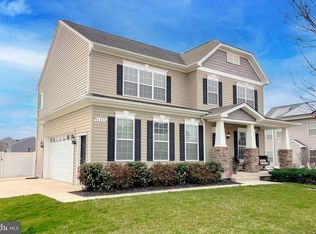90-Day Delivery! Featuring Hardwood @ Foyer, DR, Kitchen. Huge walk-in pantry. Gourmet Kitchen with cabinets galore! Stainless Steel Appliances, Custom Trim at Foyer & Dining Room. Laundry @ 2nd Floor. HUGE Owner''s Closet. Sitting Room at Owner''s Suite. Upgraded Tile @ Owner''s Suite. Finished Lower Level Den, Rec.Room and Full Bath. Tankless Hot Water Heater, Gas Heat, Gas Cooking & Gas Fireplace.
This property is off market, which means it's not currently listed for sale or rent on Zillow. This may be different from what's available on other websites or public sources.


