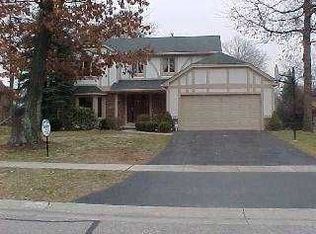Sold for $400,000
$400,000
2326 Willesden Green Rd, Toledo, OH 43617
4beds
3,151sqft
Single Family Residence
Built in 1985
10,018.8 Square Feet Lot
$429,900 Zestimate®
$127/sqft
$3,334 Estimated rent
Home value
$429,900
$408,000 - $451,000
$3,334/mo
Zestimate® history
Loading...
Owner options
Explore your selling options
What's special
Presenting a meticulously updated 3151 sq ft single-family home in the prestigious St. Jameswood subdivision. Recent upgrades includes an new furnace & Humidifier (2021), newer AC unit (2021), and updated light fixtures, three fully remodeled bathrooms, updated laminate flooring, exterior/interior freshly painted in 2021, newer skylights, finished basement. Step into the backyard oasis, the meticulously landscaped grounds create a serene ambiance, where a custom brick patio deck awaits you, as well as a 8 person Hot tub! offering the perfect setting for outdoor relaxation and entertaining
Zillow last checked: 8 hours ago
Listing updated: October 13, 2025 at 11:44pm
Listed by:
Yusef Obeid,
Coldwell Banker Haynes
Bought with:
Monica Davis, 2005011201
Key Realty LTD
Source: NORIS,MLS#: 6101878
Facts & features
Interior
Bedrooms & bathrooms
- Bedrooms: 4
- Bathrooms: 5
- Full bathrooms: 3
- 1/2 bathrooms: 2
Primary bedroom
- Features: Ceiling Fan(s), Tray Ceiling(s)
- Level: Upper
- Dimensions: 18 x 17
Bedroom 2
- Features: Ceiling Fan(s)
- Level: Upper
- Dimensions: 15 x 13
Bedroom 3
- Features: Ceiling Fan(s)
- Level: Upper
- Dimensions: 15 x 13
Bedroom 4
- Features: Ceiling Fan(s)
- Level: Upper
- Dimensions: 13 x 12
Dining room
- Features: Fireplace
- Level: Main
- Dimensions: 14 x 12
Family room
- Features: Ceiling Fan(s)
- Level: Main
- Dimensions: 24 x 14
Kitchen
- Features: Kitchen/Family Room Combo
- Level: Main
- Dimensions: 19 x 14
Living room
- Level: Main
- Dimensions: 17 x 11
Office
- Level: Upper
- Dimensions: 10 x 9
Sun room
- Level: Main
- Dimensions: 17 x 13
Heating
- Forced Air, Natural Gas
Cooling
- Central Air
Appliances
- Included: Dishwasher, Microwave, Water Heater, Disposal, Dryer, Electric Range Connection, Refrigerator, Washer
- Laundry: Main Level
Features
- Ceiling Fan(s), Pantry, Primary Bathroom, Separate Shower, Tray Ceiling(s), Wet Bar
- Flooring: Carpet, Wood, Laminate
- Doors: Door Screen(s)
- Basement: Finished,Partial
- Has fireplace: Yes
- Fireplace features: Family Room, Gas, Living Room
Interior area
- Total structure area: 3,151
- Total interior livable area: 3,151 sqft
Property
Parking
- Total spaces: 2.5
- Parking features: Asphalt, Attached Garage, Driveway, Garage Door Opener
- Garage spaces: 2.5
- Has uncovered spaces: Yes
Features
- Patio & porch: Patio, Deck
Lot
- Size: 10,018 sqft
- Dimensions: 9,900
Details
- Parcel number: 7902507
- Zoning: Res
- Other equipment: DC Well Pump
Construction
Type & style
- Home type: SingleFamily
- Architectural style: Traditional
- Property subtype: Single Family Residence
Materials
- Brick, Wood Siding
- Foundation: Crawl Space
- Roof: Shingle
Condition
- Year built: 1985
Utilities & green energy
- Electric: Circuit Breakers
- Sewer: Sanitary Sewer
- Water: Public
- Utilities for property: Cable Connected
Community & neighborhood
Location
- Region: Toledo
- Subdivision: St James Wood
Other
Other facts
- Listing terms: Cash,Conventional
Price history
| Date | Event | Price |
|---|---|---|
| 6/29/2023 | Sold | $400,000+0%$127/sqft |
Source: NORIS #6101878 Report a problem | ||
| 6/29/2023 | Pending sale | $399,900$127/sqft |
Source: NORIS #6101878 Report a problem | ||
| 5/24/2023 | Contingent | $399,900$127/sqft |
Source: NORIS #6101878 Report a problem | ||
| 5/19/2023 | Listed for sale | $399,900+86%$127/sqft |
Source: NORIS #6101878 Report a problem | ||
| 9/17/2015 | Sold | $215,000-6.4%$68/sqft |
Source: NORIS #5091187 Report a problem | ||
Public tax history
| Year | Property taxes | Tax assessment |
|---|---|---|
| 2024 | $9,212 +5.8% | $142,625 +23.4% |
| 2023 | $8,705 -0.1% | $115,605 |
| 2022 | $8,711 -2.4% | $115,605 |
Find assessor info on the county website
Neighborhood: 43617
Nearby schools
GreatSchools rating
- 6/10Central Elementary SchoolGrades: K-5Distance: 3.4 mi
- 6/10Sylvania Timberstone Junior High SchoolGrades: 6-8Distance: 3 mi
- 8/10Sylvania Southview High SchoolGrades: 9-12Distance: 1.7 mi
Schools provided by the listing agent
- High: Southview
Source: NORIS. This data may not be complete. We recommend contacting the local school district to confirm school assignments for this home.
Get pre-qualified for a loan
At Zillow Home Loans, we can pre-qualify you in as little as 5 minutes with no impact to your credit score.An equal housing lender. NMLS #10287.
Sell for more on Zillow
Get a Zillow Showcase℠ listing at no additional cost and you could sell for .
$429,900
2% more+$8,598
With Zillow Showcase(estimated)$438,498
