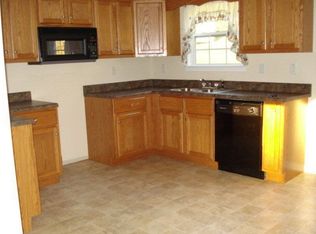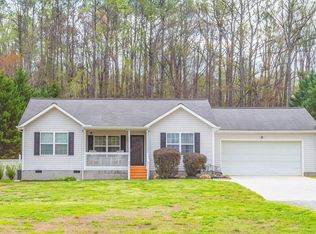Sold for $275,000
$275,000
2326 Waring Rd NW, Dalton, GA 30721
3beds
1,137sqft
Single Family Residence
Built in 2005
0.92 Acres Lot
$-- Zestimate®
$242/sqft
$1,700 Estimated rent
Home value
Not available
Estimated sales range
Not available
$1,700/mo
Zestimate® history
Loading...
Owner options
Explore your selling options
What's special
Welcome home! This charming one level 3 bed 2 bath residence offers not just a place to live, but a lifestyle to embrace. Nestled on nearly one acre of land, this property provides ample space for relaxation, play, and future possibilities. Step inside to discover a well-maintained interior that harmonizes comfort with functionality. The split bedroom plan offers serene retreats for everyone in the family. The roof is less than a year old, which guarantees peace of mind and protection for years to come. In addition to the main house, the property boasts an impressive 18x28 warehouse in the backyard. This versatile space can be transformed into a workshop, storage area, or even a creative studio—whatever suits your needs. With its convenient location and unique features, this home is a wonderful opportunity to create the life you've always wanted. Schedule your home tour today!
Zillow last checked: 8 hours ago
Listing updated: September 09, 2024 at 09:54am
Listed by:
Alyssa Perry 770-880-7496,
Keller Williams Realty Greater Dalton
Bought with:
Marbin Campos, TN343620
Keller Williams Realty
Source: Greater Chattanooga Realtors,MLS#: 1396611
Facts & features
Interior
Bedrooms & bathrooms
- Bedrooms: 3
- Bathrooms: 2
- Full bathrooms: 2
Heating
- Central
Cooling
- Central Air
Appliances
- Included: Dishwasher, Free-Standing Electric Range, Microwave, Refrigerator
Features
- Open Floorplan, Primary Downstairs, En Suite
- Flooring: Luxury Vinyl, Tile
- Windows: Vinyl Frames
- Basement: Crawl Space
- Has fireplace: No
Interior area
- Total structure area: 1,137
- Total interior livable area: 1,137 sqft
Property
Parking
- Total spaces: 2
- Parking features: Garage Faces Front
- Attached garage spaces: 2
Features
- Levels: One
- Patio & porch: Deck, Patio, Porch, Porch - Covered
- Fencing: Fenced
Lot
- Size: 0.92 Acres
- Dimensions: 111 x 398 x 111 x 395
- Features: Gentle Sloping
Details
- Additional structures: Outbuilding
- Parcel number: 1202906005
Construction
Type & style
- Home type: SingleFamily
- Property subtype: Single Family Residence
Materials
- Vinyl Siding
- Foundation: Block
- Roof: Asphalt
Condition
- New construction: No
- Year built: 2005
Utilities & green energy
- Sewer: Septic Tank
- Utilities for property: Cable Available, Electricity Available, Underground Utilities
Community & neighborhood
Location
- Region: Dalton
- Subdivision: Westview
Other
Other facts
- Listing terms: Cash,Conventional,FHA,Owner May Carry,USDA Loan,VA Loan
Price history
| Date | Event | Price |
|---|---|---|
| 9/3/2024 | Sold | $275,000+2.2%$242/sqft |
Source: Greater Chattanooga Realtors #1396611 Report a problem | ||
| 8/5/2024 | Pending sale | $269,000$237/sqft |
Source: | ||
| 8/5/2024 | Contingent | $269,000$237/sqft |
Source: Greater Chattanooga Realtors #1396611 Report a problem | ||
| 7/31/2024 | Listed for sale | $269,000+180.2%$237/sqft |
Source: | ||
| 2/4/2010 | Sold | $96,000$84/sqft |
Source: | ||
Public tax history
| Year | Property taxes | Tax assessment |
|---|---|---|
| 2020 | $25 -1.6% | $820 |
| 2019 | $26 +1.6% | $820 +22% |
| 2018 | $25 +20.2% | $672 |
Find assessor info on the county website
Neighborhood: 30721
Nearby schools
GreatSchools rating
- 7/10New Hope Elementary SchoolGrades: K-5Distance: 2.4 mi
- 8/10New Hope Middle SchoolGrades: 6-8Distance: 2.6 mi
- 8/10Northwest Whitfield County High SchoolGrades: 9-12Distance: 2.9 mi
Schools provided by the listing agent
- Elementary: New Hope Elementary
- Middle: New Hope Middle
- High: Northwest Whitfield High
Source: Greater Chattanooga Realtors. This data may not be complete. We recommend contacting the local school district to confirm school assignments for this home.
Get pre-qualified for a loan
At Zillow Home Loans, we can pre-qualify you in as little as 5 minutes with no impact to your credit score.An equal housing lender. NMLS #10287.

