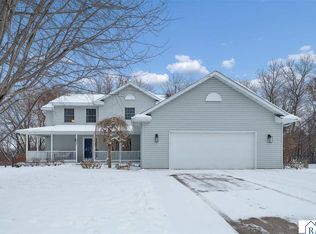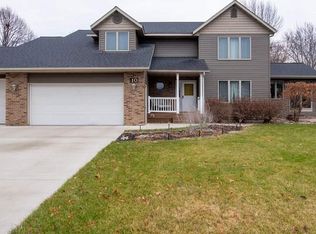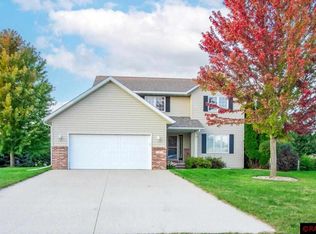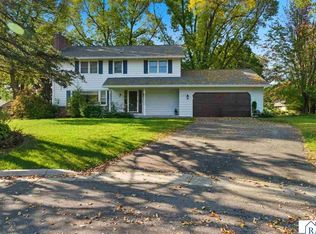Welcome to 2326 Snowbird Lane—an ideal family home perfectly situated in a quiet, friendly North Mankato neighborhood. This spacious and well-kept property offers a warm and inviting layout with plenty of room for both everyday living and entertaining. Families will especially love the backyard that opens directly to a beautiful public park—just steps from your door. Whether it’s weekend picnics, kids playing on the playground, or evening walks along the trails, outdoor fun and connection are built into your lifestyle here. Inside, enjoy a family-friendly open floor plan, a modern kitchen, multiple living spaces, and comfortable bedrooms for everyone to call their own. Located near top-rated schools and community amenities, this home is a rare opportunity to live where comfort, convenience, and family come first.
Active
Price increase: $6.3K (12/2)
$495,943
2326 Snowbird Ln, North Mankato, MN 56003
5beds
3,662sqft
Est.:
Single Family Residence
Built in 1992
0.26 Acres Lot
$489,700 Zestimate®
$135/sqft
$-- HOA
What's special
Family-friendly open floor planWarm and inviting layoutMultiple living spacesModern kitchenComfortable bedrooms
- 61 days |
- 325 |
- 9 |
Zillow last checked: 8 hours ago
Listing updated: December 02, 2025 at 02:15pm
Listed by:
Simon Halbur,
Keller Williams Select Realty
Source: RASM,MLS#: 7038049
Tour with a local agent
Facts & features
Interior
Bedrooms & bathrooms
- Bedrooms: 5
- Bathrooms: 4
- Full bathrooms: 2
- 3/4 bathrooms: 1
- 1/2 bathrooms: 1
Bedroom
- Description: MASTER BEDROOM HAS A ATTCHED BATHROOM AND CLOSET
- Level: Second
- Area: 193.75
- Dimensions: 12.5 x 15.5
Bedroom 1
- Level: Second
- Area: 159.5
- Dimensions: 14.5 x 11
Bedroom 2
- Level: Second
- Area: 137.5
- Dimensions: 12.5 x 11
Bedroom 3
- Level: Second
- Area: 105
- Dimensions: 10.5 x 10
Bedroom 4
- Level: Basement
- Area: 193.75
- Dimensions: 15.5 x 12.5
Dining room
- Features: Eat-in Kitchen, Formal Dining Room, Informal Dining Room
- Level: Main
- Area: 162
- Dimensions: 13.5 x 12
Family room
- Level: Main
- Area: 195
- Dimensions: 13 x 15
Kitchen
- Description: WONDERFUL KITCHEN WITH NEW GRANITE COUNTERTOPS
- Level: Main
- Area: 227.5
- Dimensions: 17.5 x 13
Living room
- Description: LIVING ROOM FEATURES A GREAT GAS FIREPLACE
- Level: Main
- Area: 227.5
- Dimensions: 17.5 x 13
Heating
- Fireplace(s), Forced Air, Electric, Natural Gas
Cooling
- Central Air
Appliances
- Included: Cooktop, Dishwasher, Disposal, Dryer, Exhaust Fan, Freezer, Microwave, Range, Refrigerator, Washer, Furnace Humidifier, Gas Water Heater, Water Softener Owned
- Laundry: Washer/Dryer Hookups, Main Level
Features
- Ceiling Fan(s), Eat-In Kitchen, Ethernet Wired, Kitchen Center Island, Vaulted Ceiling(s), Walk-In Closet(s), Bath Description: 3/4 Basement, Main Floor 1/2 Bath, Upper Level Bath, Walk Thru, Whirlpool
- Flooring: Tile
- Windows: Double Pane Windows
- Basement: Daylight/Lookout Windows,Drainage System,Egress Windows,Finished,Sump Pump,Block,Full
- Has fireplace: Yes
- Fireplace features: Gas
Interior area
- Total structure area: 3,682
- Total interior livable area: 3,662 sqft
- Finished area above ground: 2,424
- Finished area below ground: 1,258
Property
Parking
- Total spaces: 3
- Parking features: Concrete, Attached, Garage Door Opener
- Attached garage spaces: 3
Features
- Levels: 3 Story
- Stories: 3
- Patio & porch: Deck
- Exterior features: Hot Tub
Lot
- Size: 0.26 Acres
- Dimensions: 120 FT x 90 FT
Details
- Foundation area: 2475
- Parcel number: 18.672.0110
Construction
Type & style
- Home type: SingleFamily
- Property subtype: Single Family Residence
Materials
- Block, Metal Siding, Steel Siding
- Roof: Asphalt
Condition
- Previously Owned
- New construction: No
- Year built: 1992
Utilities & green energy
- Electric: Circuit Breakers
- Sewer: City
- Water: Public
Community & HOA
Community
- Security: Smoke Detector(s)
Location
- Region: North Mankato
Financial & listing details
- Price per square foot: $135/sqft
- Tax assessed value: $442,300
- Annual tax amount: $5,485
- Date on market: 10/10/2025
- Road surface type: Paved
Estimated market value
$489,700
$465,000 - $514,000
$3,008/mo
Price history
Price history
| Date | Event | Price |
|---|---|---|
| 12/2/2025 | Price change | $495,943+1.3%$135/sqft |
Source: | ||
| 10/10/2025 | Price change | $489,643-0.1%$134/sqft |
Source: | ||
| 10/7/2025 | Price change | $489,993-3.9%$134/sqft |
Source: | ||
| 10/5/2025 | Price change | $509,999+3.9%$139/sqft |
Source: | ||
| 8/5/2025 | Price change | $490,643-1.1%$134/sqft |
Source: | ||
Public tax history
Public tax history
| Year | Property taxes | Tax assessment |
|---|---|---|
| 2024 | $5,506 +8.1% | $442,300 +3.7% |
| 2023 | $5,094 +8.9% | $426,500 +8.4% |
| 2022 | $4,676 -1.6% | $393,400 +19.1% |
Find assessor info on the county website
BuyAbility℠ payment
Est. payment
$3,073/mo
Principal & interest
$2436
Property taxes
$463
Home insurance
$174
Climate risks
Neighborhood: 56003
Nearby schools
GreatSchools rating
- 6/10Hoover Elementary SchoolGrades: K-5Distance: 1 mi
- 7/10Dakota Meadows Junior High SchoolGrades: 6-8Distance: 0.8 mi
- 8/10Mankato West Senior High SchoolGrades: 9-12Distance: 2.4 mi
Schools provided by the listing agent
- Middle: Dakota Meadows
- High: Mankato West
- District: Mankato #77
Source: RASM. This data may not be complete. We recommend contacting the local school district to confirm school assignments for this home.
- Loading
- Loading



