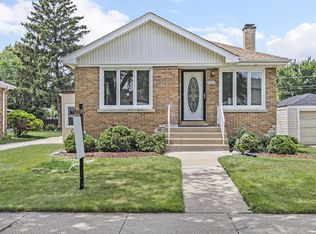Closed
$290,000
2326 S 7th Ave, Riverside, IL 60546
2beds
1,217sqft
Single Family Residence
Built in 1950
6,700 Square Feet Lot
$380,100 Zestimate®
$238/sqft
$2,286 Estimated rent
Home value
$380,100
$357,000 - $407,000
$2,286/mo
Zestimate® history
Loading...
Owner options
Explore your selling options
What's special
This charming, solid brick 1950's bungalow is located on an idyllic tree lined street. A beautifully maintained home features lovely hardwood floors throughout, original wood doors, rounded arch doorways, ample storage and newer windows. The entryway into the home has a large closet greeting guests to the sunlit living/dining room with large windows. The living room is complete with original brick, wood burning fireplace! Just off of the living/dining room is a bright eat in kitchen with a new stainless steel refrigerator, pantry and is ready for entertaining. The first floor offers a linen closet, two ample bedrooms and a full bathroom. A convenient side entrance with storage for coats and boots completes the first floor and provides access to the large unfinished basement with large rec area, laundry room, and utility room with workbench. The home has a great backyard for outdoor enjoyment along with a two car garage and attached shed. Located a block from the forest preserve with trails for walking and Brookfield Zoo, this is the perfect spot to call home. The home is being sold As-Is.
Zillow last checked: 8 hours ago
Listing updated: April 18, 2025 at 10:45am
Listing courtesy of:
Jennifer Hubl 708-655-0163,
@properties Christie's International Real Estate,
Jennifer McGinn 312-622-0326,
@properties Christie's International Real Estate
Bought with:
Adam Zagata
Dream Town Real Estate
Source: MRED as distributed by MLS GRID,MLS#: 12319144
Facts & features
Interior
Bedrooms & bathrooms
- Bedrooms: 2
- Bathrooms: 1
- Full bathrooms: 1
Primary bedroom
- Features: Flooring (Hardwood), Window Treatments (Curtains/Drapes)
- Level: Main
- Area: 154 Square Feet
- Dimensions: 14X11
Bedroom 2
- Features: Flooring (Hardwood), Window Treatments (Curtains/Drapes)
- Level: Main
- Area: 121 Square Feet
- Dimensions: 11X11
Dining room
- Features: Flooring (Hardwood), Window Treatments (Curtains/Drapes)
- Level: Main
- Area: 90 Square Feet
- Dimensions: 9X10
Kitchen
- Features: Kitchen (Eating Area-Table Space), Flooring (Vinyl), Window Treatments (Blinds)
- Level: Main
- Area: 165 Square Feet
- Dimensions: 15X11
Laundry
- Features: Flooring (Other)
- Level: Basement
- Area: 70 Square Feet
- Dimensions: 7X10
Living room
- Features: Flooring (Hardwood), Window Treatments (Curtains/Drapes)
- Level: Main
- Area: 234 Square Feet
- Dimensions: 13X18
Heating
- Baseboard
Cooling
- Small Duct High Velocity
Appliances
- Included: Range, Dishwasher, Refrigerator, Washer, Dryer
Features
- Pantry
- Flooring: Hardwood
- Windows: Drapes
- Basement: Unfinished,Full
- Attic: Pull Down Stair
- Number of fireplaces: 1
- Fireplace features: Wood Burning, Living Room
Interior area
- Total structure area: 2,434
- Total interior livable area: 1,217 sqft
Property
Parking
- Total spaces: 2
- Parking features: Concrete, On Site, Detached, Garage
- Garage spaces: 2
Accessibility
- Accessibility features: No Disability Access
Features
- Stories: 1
Lot
- Size: 6,700 sqft
- Dimensions: 50X134
Details
- Additional structures: Shed(s)
- Parcel number: 15261090180000
- Special conditions: List Broker Must Accompany
Construction
Type & style
- Home type: SingleFamily
- Property subtype: Single Family Residence
Materials
- Brick
- Foundation: Concrete Perimeter
Condition
- New construction: No
- Year built: 1950
Utilities & green energy
- Sewer: Public Sewer
- Water: Lake Michigan
Community & neighborhood
Location
- Region: Riverside
Other
Other facts
- Listing terms: Cash
- Ownership: Fee Simple
Price history
| Date | Event | Price |
|---|---|---|
| 4/18/2025 | Sold | $290,000-3%$238/sqft |
Source: | ||
| 4/15/2025 | Pending sale | $299,000$246/sqft |
Source: | ||
| 4/2/2025 | Contingent | $299,000$246/sqft |
Source: | ||
| 3/28/2025 | Listed for sale | $299,000$246/sqft |
Source: | ||
Public tax history
| Year | Property taxes | Tax assessment |
|---|---|---|
| 2023 | $5,294 +1.2% | $28,000 +16.3% |
| 2022 | $5,229 +354.1% | $24,083 |
| 2021 | $1,152 +9.2% | $24,083 |
Find assessor info on the county website
Neighborhood: 60546
Nearby schools
GreatSchools rating
- 4/10Komarek Elementary SchoolGrades: PK-8Distance: 0.3 mi
- 10/10Riverside Brookfield Twp High SchoolGrades: 9-12Distance: 1.3 mi
Schools provided by the listing agent
- Elementary: Komarek Elementary School
- High: Riverside Brookfield Twp Senior
- District: 94
Source: MRED as distributed by MLS GRID. This data may not be complete. We recommend contacting the local school district to confirm school assignments for this home.

Get pre-qualified for a loan
At Zillow Home Loans, we can pre-qualify you in as little as 5 minutes with no impact to your credit score.An equal housing lender. NMLS #10287.
Sell for more on Zillow
Get a free Zillow Showcase℠ listing and you could sell for .
$380,100
2% more+ $7,602
With Zillow Showcase(estimated)
$387,702