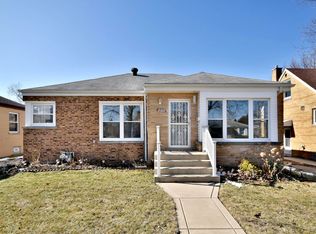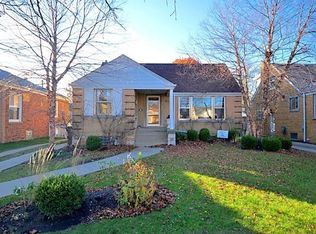Closed
$415,000
2326 S 2nd Ave, North Riverside, IL 60546
2beds
1,070sqft
Single Family Residence
Built in 1951
6,250 Square Feet Lot
$429,000 Zestimate®
$388/sqft
$2,629 Estimated rent
Home value
$429,000
$386,000 - $476,000
$2,629/mo
Zestimate® history
Loading...
Owner options
Explore your selling options
What's special
Don't miss out on this one! This charming 2-bedroom, 1.5-bathroom home is located just 13 miles outside of the city, conveniently situated between two major interstates (I55 & 290). Upon entering through the front door, you'll be welcomed by a spacious family room with wood floors. The wall separating this area from the kitchen and dining room is easily removable, allowing you to create an open-concept space. The kitchen features sleek granite countertops, newer appliances, and recently installed cabinet organizers. The first floor includes two bedrooms and a full bathroom. Just off the kitchen, you'll head down the stairs to find your perfect "getaway" basement, which was fully finished in 2021. The basement is an entertainer's dream, with epoxy flooring, a half bathroom, a laundry room, and a bar area with stunning quartz countertops overlooking what could be, your seating area. The bar comes complete with a beverage cooler and ample cabinet storage. Both the basement and the attic (accessible by ladder) offer additional storage space as well. Back up the stairs, you'll find a side door leading to the backyard, which is enclosed by a white vinyl fence (installed in 2016). The backyard is a true retreat, offering plenty of green space, a brick fire pit, two sheds, and a bar/pergola area complete with a TV mount, perfect for relaxation and entertaining. This home strikes the perfect balance between comfort and convenience. Schedule a showing today before it's gone! Recent updates include: Roof (2014), Windows (2018), Flood Control System (2015), AC (2020), Furnace (2014), Hot Water Heater (2022), Appliances (Fridge, Microwave, Oven - 2019), Brick Tuck-pointing, Gutters & Flashing (2022), Updated Copper Plumbing (2021), and Refinished Hardwood Floor in primary bedroom (2025).
Zillow last checked: 8 hours ago
Listing updated: May 14, 2025 at 01:39am
Listing courtesy of:
Kristy Garcia 708-491-3707,
Coldwell Banker Realty,
Bridget Salela 630-220-0857,
Coldwell Banker Realty
Bought with:
Rosa Sandoval
RE/MAX At Home
Source: MRED as distributed by MLS GRID,MLS#: 12319319
Facts & features
Interior
Bedrooms & bathrooms
- Bedrooms: 2
- Bathrooms: 2
- Full bathrooms: 1
- 1/2 bathrooms: 1
Primary bedroom
- Features: Flooring (Hardwood)
- Level: Main
- Area: 156 Square Feet
- Dimensions: 13X12
Bedroom 2
- Features: Flooring (Hardwood)
- Level: Main
- Area: 132 Square Feet
- Dimensions: 12X11
Kitchen
- Features: Kitchen (Eating Area-Table Space, Granite Counters), Flooring (Ceramic Tile)
- Level: Main
- Area: 216 Square Feet
- Dimensions: 18X12
Laundry
- Features: Flooring (Other)
- Level: Basement
- Area: 77 Square Feet
- Dimensions: 11X7
Living room
- Features: Flooring (Hardwood)
- Level: Main
- Area: 272 Square Feet
- Dimensions: 17X16
Heating
- Natural Gas, Forced Air
Cooling
- Central Air
Appliances
- Included: Range, Microwave, Refrigerator, Bar Fridge, Washer, Dryer
- Laundry: Gas Dryer Hookup
Features
- Wet Bar, 1st Floor Bedroom, 1st Floor Full Bath, Granite Counters
- Flooring: Wood
- Windows: Drapes
- Basement: Finished,Storage Space,Full
- Attic: Pull Down Stair
Interior area
- Total structure area: 1,070
- Total interior livable area: 1,070 sqft
Property
Parking
- Total spaces: 1
- Parking features: Side Driveway, On Site, Garage Owned, Detached, Garage
- Garage spaces: 1
- Has uncovered spaces: Yes
Accessibility
- Accessibility features: No Disability Access
Features
- Stories: 1
- Exterior features: Fire Pit
- Fencing: Fenced
Lot
- Size: 6,250 sqft
- Dimensions: 50X125
Details
- Additional structures: Pergola, Shed(s)
- Parcel number: 15261140180000
- Special conditions: None
- Other equipment: Ceiling Fan(s)
Construction
Type & style
- Home type: SingleFamily
- Property subtype: Single Family Residence
Materials
- Brick
- Foundation: Concrete Perimeter
- Roof: Asphalt
Condition
- New construction: No
- Year built: 1951
Utilities & green energy
- Electric: Circuit Breakers
- Sewer: Public Sewer
- Water: Lake Michigan
Community & neighborhood
Community
- Community features: Curbs, Sidewalks
Location
- Region: North Riverside
HOA & financial
HOA
- Services included: None
Other
Other facts
- Listing terms: Conventional
- Ownership: Fee Simple
Price history
| Date | Event | Price |
|---|---|---|
| 5/9/2025 | Sold | $415,000+0%$388/sqft |
Source: | ||
| 4/13/2025 | Contingent | $414,900$388/sqft |
Source: | ||
| 4/10/2025 | Listed for sale | $414,900+130.6%$388/sqft |
Source: | ||
| 10/17/2014 | Sold | $179,900$168/sqft |
Source: | ||
| 7/22/2014 | Price change | $179,900-2.8%$168/sqft |
Source: Homepath #08647462 Report a problem | ||
Public tax history
| Year | Property taxes | Tax assessment |
|---|---|---|
| 2023 | $5,691 +11.3% | $27,000 +28.9% |
| 2022 | $5,113 +2.9% | $20,950 |
| 2021 | $4,967 -3.2% | $20,950 -3.1% |
Find assessor info on the county website
Neighborhood: 60546
Nearby schools
GreatSchools rating
- 4/10Komarek Elementary SchoolGrades: PK-8Distance: 0.7 mi
- 10/10Riverside Brookfield Twp High SchoolGrades: 9-12Distance: 1.3 mi
Schools provided by the listing agent
- Elementary: Komarek Elementary School
- Middle: Komarek Elementary School
- High: Riverside Brookfield Twp Senior
- District: 94
Source: MRED as distributed by MLS GRID. This data may not be complete. We recommend contacting the local school district to confirm school assignments for this home.
Get a cash offer in 3 minutes
Find out how much your home could sell for in as little as 3 minutes with a no-obligation cash offer.
Estimated market value
$429,000

