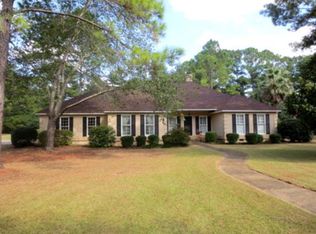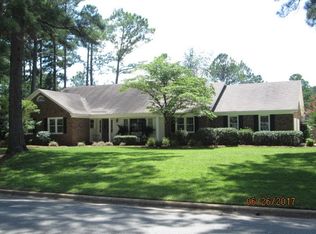Sold for $405,000
$405,000
2326 Pendleton St, Albany, GA 31721
4beds
3,299sqft
Detached Single Family
Built in 1995
0.55 Acres Lot
$459,300 Zestimate®
$123/sqft
$3,419 Estimated rent
Home value
$459,300
$436,000 - $487,000
$3,419/mo
Zestimate® history
Loading...
Owner options
Explore your selling options
What's special
This GORGEOUS home is located in an EXCELLENT Northwest Albany location just minutes away from Double Gate Country Club and its beautiful 18-hole Golf course. This home Features 3,300 sq ft of living space with 4 bedrooms, 3.5 baths plus a LARGE bonus room. The kitchen has been updated with tons of cabinet space including pull-out drawers, BEAUTIFUL quartz counter tops, a trendy style back splash, an under-mount sink, and stainless appliances. The great room is nicely sized with gas fireplace, large windows and French doors overlooking the BACKYARD OASIS!! Inground pool, extra -large patio space, a privacy fenced pool area, outdoor fireplace, and matured landscaping for extra privacy! The master bedroom is HUGE - has a walk - in closet, separate shower, jacuzzi tub, and a double vanity. Upstairs you will find 3 bedrooms, 2 full baths along with a bonus room! Amenities and upgrades include 9ft ceilings, authentic hardwood floors, crown molding, combination of plantation shutters/blinds, 2 car garage with a storage room, and a sprinkler system. This home has so much to offer!! Call today to schedule your tour!
Zillow last checked: 8 hours ago
Listing updated: March 20, 2025 at 08:23pm
Listed by:
Ashley Merritt,
KELLER WILLIAMS REALTY GEORGIA COMMUNITIES
Bought with:
Alyson Pressley, 415606
RE/MAX OF ALBANY
Source: SWGMLS,MLS#: 158259
Facts & features
Interior
Bedrooms & bathrooms
- Bedrooms: 4
- Bathrooms: 4
- Full bathrooms: 3
- 1/2 bathrooms: 1
Heating
- Heat: Central Electric, Fireplace(s)
Cooling
- A/C: Central Electric
Appliances
- Included: Dishwasher, Refrigerator Icemaker, Stove/Oven Electric, Stainless Steel Appliance(s), Electric Water Heater
- Laundry: Laundry Room
Features
- Crown Molding, Wide Baseboard, Open Floorplan, Pantry, Separate Shower Primary, Walk-In Closet(s), Granite Counters, High Speed Internet, Walls (Sheet Rock), Entrance Foyer, Bonus Room Finished
- Flooring: Ceramic Tile, Hardwood, Carpet
- Windows: Blinds Plantation, Other-See Remarks, Double Pane Windows
- Has fireplace: Yes
- Fireplace features: 2+ Fireplaces
Interior area
- Total structure area: 3,299
- Total interior livable area: 3,299 sqft
Property
Parking
- Parking features: Carport, Double, Garage, Other-See Remarks, Garage Door Opener
- Has garage: Yes
- Has carport: Yes
Features
- Stories: 2
- Patio & porch: Patio Open, Porch Covered
- Exterior features: Sprinkler System, Other-See Remarks
- Pool features: Vinyl
- Has spa: Yes
- Fencing: Back Yard,Privacy
- Waterfront features: None
Lot
- Size: 0.55 Acres
- Features: Curb & Gutter
Details
- Parcel number: 0462/00000/002
Construction
Type & style
- Home type: SingleFamily
- Architectural style: Colonial Williamsburg
- Property subtype: Detached Single Family
Materials
- Brick, Wood Trim
- Foundation: Crawl Space, Raised
- Roof: Shingle,Architectural
Condition
- Year built: 1995
Utilities & green energy
- Electric: Ga Power-Dougherty
- Sewer: Albany Utilities
- Water: Albany Utilities
- Utilities for property: Electricity Connected, Water Connected, Cable Available
Community & neighborhood
Location
- Region: Albany
- Subdivision: Doublegate West
Other
Other facts
- Listing terms: Cash,FHA,VA Loan,Conventional
- Ownership: Individual
- Road surface type: Paved
Price history
| Date | Event | Price |
|---|---|---|
| 12/1/2023 | Sold | $405,000-1.2%$123/sqft |
Source: SWGMLS #158259 Report a problem | ||
| 11/10/2023 | Pending sale | $409,900$124/sqft |
Source: SWGMLS #158259 Report a problem | ||
| 10/13/2023 | Price change | $409,900-2.4%$124/sqft |
Source: SWGMLS #158259 Report a problem | ||
| 9/24/2023 | Price change | $419,900-2.3%$127/sqft |
Source: SWGMLS #158259 Report a problem | ||
| 9/8/2023 | Listed for sale | $429,900+10.2%$130/sqft |
Source: SWGMLS #158259 Report a problem | ||
Public tax history
| Year | Property taxes | Tax assessment |
|---|---|---|
| 2024 | $5,423 -1.7% | $119,360 |
| 2023 | $5,519 +7.8% | $119,360 |
| 2022 | $5,120 +4.7% | $119,360 +4.8% |
Find assessor info on the county website
Neighborhood: 31721
Nearby schools
GreatSchools rating
- 5/10Live Oak Elementary SchoolGrades: PK-5Distance: 1.3 mi
- 5/10Merry Acres Middle SchoolGrades: 6-8Distance: 4.4 mi
- 5/10Westover High SchoolGrades: 9-12Distance: 2.7 mi
Get pre-qualified for a loan
At Zillow Home Loans, we can pre-qualify you in as little as 5 minutes with no impact to your credit score.An equal housing lender. NMLS #10287.
Sell for more on Zillow
Get a Zillow Showcase℠ listing at no additional cost and you could sell for .
$459,300
2% more+$9,186
With Zillow Showcase(estimated)$468,486

