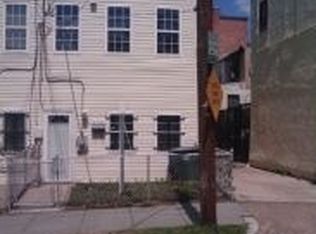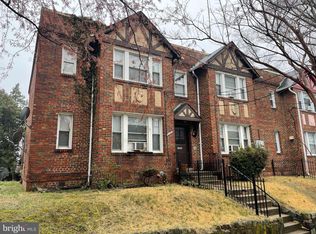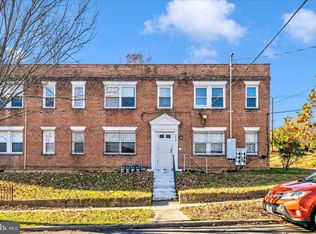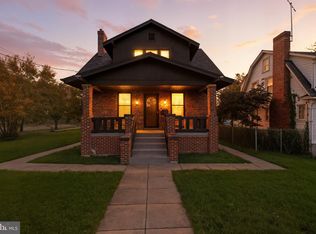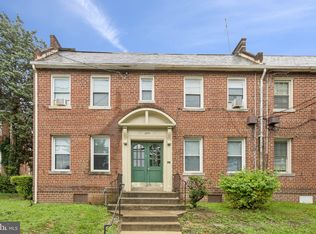PRIME DEVELOPMENT OPPORTUNITY! Just 2 miles south of the recently announced $2.7 billion redevelopment of the 180 acre RFK campus, this unassuming tear down single family home carries the coveted RA-2 (Residential Apartment) zoning that touts a 1.8 floor area ratio that would potentially allow this 4,500 SF (30’x150’) rectangular lot to support 8,100 SF (4,500 x 1.8) of residential development that includes a 50-feet height restriction (4 floors @ 2,025 SF per floor) not including a rooftop deck structure. Ideally situated just one block off of Pennsylvania Avenue, it’s after repair value could easily exceed $3M (e.g. (8) - 1,000 SF 2BR, 2BA condos at $400K each = $3.2M) and is supported by recent sales across the street where the 968 SF 2305 Nicholson St SE #205 2BR 2BA condo sold for $460K in February this year. Location just far away enough from the hustle and bustle of the new RFK development but close enough proximity for maximum appreciation potential!
For sale
$600,000
2326 Nicholson St SE, Washington, DC 20020
4beds
2,633sqft
Est.:
Single Family Residence
Built in 1907
4,500 Square Feet Lot
$-- Zestimate®
$228/sqft
$-- HOA
What's special
- 206 days |
- 117 |
- 2 |
Zillow last checked: 8 hours ago
Listing updated: December 07, 2025 at 03:27pm
Listed by:
Debbie Reynolds 240-885-6806,
Keller Williams Realty,
Co-Listing Agent: Robert E Lamborn 571-410-3244,
Keller Williams Chantilly Ventures, LLC
Source: Bright MLS,MLS#: DCDC2198408
Tour with a local agent
Facts & features
Interior
Bedrooms & bathrooms
- Bedrooms: 4
- Bathrooms: 2
- Full bathrooms: 2
- Main level bathrooms: 1
- Main level bedrooms: 1
Basement
- Area: 924
Heating
- Forced Air, Natural Gas
Cooling
- Central Air, Electric
Appliances
- Included: Electric Water Heater
Features
- Basement: Full
- Has fireplace: No
Interior area
- Total structure area: 2,772
- Total interior livable area: 2,633 sqft
- Finished area above ground: 1,848
- Finished area below ground: 785
Property
Parking
- Total spaces: 1
- Parking features: Garage Faces Rear, Detached
- Garage spaces: 1
Accessibility
- Accessibility features: None
Features
- Levels: Two
- Stories: 2
- Patio & porch: Porch
- Pool features: None
Lot
- Size: 4,500 Square Feet
- Features: Unknown Soil Type
Details
- Additional structures: Above Grade, Below Grade
- Parcel number: 5560//0006
- Zoning: RA-2
- Special conditions: Standard
Construction
Type & style
- Home type: SingleFamily
- Architectural style: Tudor
- Property subtype: Single Family Residence
Materials
- Brick
- Foundation: Other
Condition
- New construction: No
- Year built: 1907
Utilities & green energy
- Sewer: Public Sewer
- Water: Public
Community & HOA
Community
- Subdivision: Anacostia
HOA
- Has HOA: No
Location
- Region: Washington
Financial & listing details
- Price per square foot: $228/sqft
- Tax assessed value: $424,280
- Annual tax amount: $3,542
- Date on market: 5/21/2025
- Listing agreement: Exclusive Right To Sell
- Ownership: Fee Simple
Estimated market value
Not available
Estimated sales range
Not available
Not available
Price history
Price history
| Date | Event | Price |
|---|---|---|
| 9/10/2025 | Price change | $600,000-7.7%$228/sqft |
Source: | ||
| 6/26/2025 | Price change | $650,000-13.3%$247/sqft |
Source: | ||
| 5/21/2025 | Listed for sale | $750,000+15.4%$285/sqft |
Source: | ||
| 3/23/2024 | Listing removed | -- |
Source: | ||
| 2/9/2024 | Listed for sale | $650,000-7.1%$247/sqft |
Source: | ||
Public tax history
Public tax history
| Year | Property taxes | Tax assessment |
|---|---|---|
| 2025 | $3,606 +1.8% | $424,280 +1.8% |
| 2024 | $3,542 +3.7% | $416,750 +3.7% |
| 2023 | $3,416 +9.8% | $401,830 +9.8% |
Find assessor info on the county website
BuyAbility℠ payment
Est. payment
$3,384/mo
Principal & interest
$2859
Property taxes
$315
Home insurance
$210
Climate risks
Neighborhood: Fairlawn
Nearby schools
GreatSchools rating
- 5/10Orr Elementary SchoolGrades: PK-5Distance: 0.1 mi
- 3/10Kramer Middle SchoolGrades: 6-8Distance: 0.4 mi
- 2/10Anacostia High SchoolGrades: 9-12Distance: 0.6 mi
Schools provided by the listing agent
- Elementary: Orr
- Middle: Kramer
- High: Anacostia Senior
- District: District Of Columbia Public Schools
Source: Bright MLS. This data may not be complete. We recommend contacting the local school district to confirm school assignments for this home.
- Loading
- Loading
