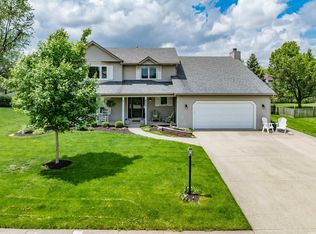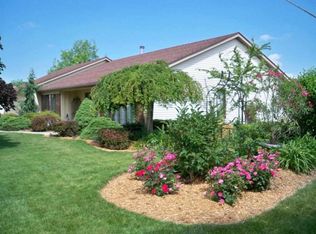Nestled on a large lot with shade trees, cul-de-sac street. Custom built, large kitchen, well equipped w/island, desk and double pantry cabinet, updated granite counters in kitchen & all baths. Solid oak doors & trim, crown moldings, 14' sloped ceiling in FR with beams, wainscoting, masonry fireplace and built-ins. Newer ceramic floors, new roof, 2x6 walls, Anderson windows, High E furnace, main floor den. Newer large trex deck, 4 BR, 3.5 baths. Basement shop, battery backup, tiled downspouts, freshly epoxy sealed 2.5 car garage. Immaculate, quality throughout.
This property is off market, which means it's not currently listed for sale or rent on Zillow. This may be different from what's available on other websites or public sources.

