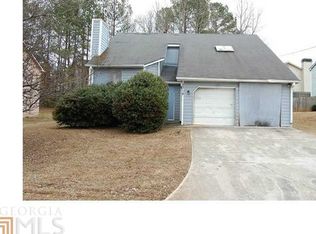Closed
$290,000
2326 Hampton Dr, Decatur, GA 30035
3beds
1,538sqft
Single Family Residence
Built in 1987
4,356 Square Feet Lot
$271,900 Zestimate®
$189/sqft
$1,744 Estimated rent
Home value
$271,900
$258,000 - $285,000
$1,744/mo
Zestimate® history
Loading...
Owner options
Explore your selling options
What's special
Step into this beautifully renovated home where every detail has been carefully crafted to offer comfort and style. Enjoy the fresh paint inside and out, complemented by a brand new roof and garage door, ensuring both curb appeal and peace of mind. The heart of the home boasts a renovated kitchen featuring quartz countertops, stainless steel appliances, a chic backsplash, and modern light fixtures illuminating sleek tile flooring. With new flooring throughout, including newly installed stair steps, every step taken is met with elegance and durability. Retreat to the newly renovated bathroom adorned with contemporary finishes and step out into the tranquil ambiance created by modern ceiling fans. This home is a sanctuary of modern living, ready to welcome you with open arms.
Zillow last checked: 8 hours ago
Listing updated: October 01, 2024 at 10:12am
Listed by:
Ezequiel Rivera 404-434-5291,
eXp Realty
Bought with:
Karen Martinez, 438576
Source: GAMLS,MLS#: 20179624
Facts & features
Interior
Bedrooms & bathrooms
- Bedrooms: 3
- Bathrooms: 3
- Full bathrooms: 2
- 1/2 bathrooms: 1
Heating
- Central
Cooling
- Central Air
Appliances
- Included: Gas Water Heater, Dishwasher, Microwave, Oven/Range (Combo), Refrigerator, Stainless Steel Appliance(s)
- Laundry: Laundry Closet
Features
- Separate Shower, Walk-In Closet(s)
- Flooring: Tile, Laminate
- Basement: None
- Number of fireplaces: 1
Interior area
- Total structure area: 1,538
- Total interior livable area: 1,538 sqft
- Finished area above ground: 1,538
- Finished area below ground: 0
Property
Parking
- Parking features: Garage
- Has garage: Yes
Features
- Levels: Two
- Stories: 2
Lot
- Size: 4,356 sqft
- Features: None
Details
- Parcel number: 16 026 05 029
Construction
Type & style
- Home type: SingleFamily
- Architectural style: Other
- Property subtype: Single Family Residence
Materials
- Concrete, Vinyl Siding
- Roof: Tar/Gravel
Condition
- Resale
- New construction: No
- Year built: 1987
Utilities & green energy
- Sewer: Public Sewer
- Water: Public
- Utilities for property: Sewer Connected, Electricity Available, Water Available
Community & neighborhood
Community
- Community features: None
Location
- Region: Decatur
- Subdivision: English Oaks
Other
Other facts
- Listing agreement: Exclusive Right To Sell
Price history
| Date | Event | Price |
|---|---|---|
| 5/28/2024 | Sold | $290,000+0%$189/sqft |
Source: | ||
| 5/24/2024 | Pending sale | $289,900$188/sqft |
Source: | ||
| 5/23/2024 | Listed for sale | $289,900$188/sqft |
Source: | ||
| 5/2/2024 | Pending sale | $289,900$188/sqft |
Source: | ||
| 4/20/2024 | Listed for sale | $289,900+81.2%$188/sqft |
Source: | ||
Public tax history
| Year | Property taxes | Tax assessment |
|---|---|---|
| 2025 | $5,375 +49.3% | $112,560 +7.3% |
| 2024 | $3,600 +47% | $104,880 +17.4% |
| 2023 | $2,449 -11% | $89,360 +9.7% |
Find assessor info on the county website
Neighborhood: 30035
Nearby schools
GreatSchools rating
- 3/10Flat Rock Elementary SchoolGrades: PK-5Distance: 4.5 mi
- 4/10Miller Grove Middle SchoolGrades: 6-8Distance: 0.2 mi
- 3/10Miller Grove High SchoolGrades: 9-12Distance: 2.2 mi
Schools provided by the listing agent
- Elementary: Flat Rock
- Middle: Miller Grove
- High: Miller Grove
Source: GAMLS. This data may not be complete. We recommend contacting the local school district to confirm school assignments for this home.
Get a cash offer in 3 minutes
Find out how much your home could sell for in as little as 3 minutes with a no-obligation cash offer.
Estimated market value$271,900
Get a cash offer in 3 minutes
Find out how much your home could sell for in as little as 3 minutes with a no-obligation cash offer.
Estimated market value
$271,900
