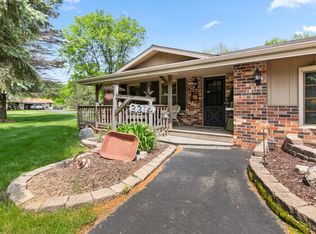Closed
$610,000
2326 Hall ROAD, Hartford, WI 53027
5beds
2,730sqft
Single Family Residence
Built in 1970
3.3 Acres Lot
$369,600 Zestimate®
$223/sqft
$3,204 Estimated rent
Home value
$369,600
$277,000 - $462,000
$3,204/mo
Zestimate® history
Loading...
Owner options
Explore your selling options
What's special
This charming colonial home offers the perfect blend of comfort and space. Boasting 5 bedrooms and 3 full baths, this property ensures room for everyone. Set on over 3 acres of land, you'll enjoy plenty of outdoor space to relax, entertain, or pursue hobbies. For enthusiasts and hobbyists, a large metal outbuilding awaits. Whether you're into woodworking, crafting, or need a space for extra storage, this outbuilding provides endless possibilities. Don't miss your chance to experience country living yet still be close enough to the the amenities you need. This home offers both privacy and convenience, making it the ideal place for your next move!
Zillow last checked: 8 hours ago
Listing updated: May 19, 2025 at 10:52am
Listed by:
Robert Selensky 414-651-5546,
Parkway Realty, LLC
Bought with:
Rachel L Lallensack
Source: WIREX MLS,MLS#: 1912592 Originating MLS: Metro MLS
Originating MLS: Metro MLS
Facts & features
Interior
Bedrooms & bathrooms
- Bedrooms: 5
- Bathrooms: 3
- Full bathrooms: 3
Primary bedroom
- Level: Upper
- Area: 272
- Dimensions: 17 x 16
Bedroom 2
- Level: Upper
- Area: 143
- Dimensions: 13 x 11
Bedroom 3
- Level: Upper
- Area: 121
- Dimensions: 11 x 11
Bedroom 4
- Level: Upper
- Area: 100
- Dimensions: 10 x 10
Bedroom 5
- Level: Upper
- Area: 99
- Dimensions: 11 x 9
Bathroom
- Features: Tub Only, Master Bedroom Bath: Walk-In Shower, Shower Stall
Dining room
- Level: Main
- Area: 99
- Dimensions: 11 x 9
Family room
- Level: Main
- Area: 345
- Dimensions: 23 x 15
Kitchen
- Level: Main
- Area: 180
- Dimensions: 18 x 10
Living room
- Level: Main
- Area: 209
- Dimensions: 19 x 11
Heating
- Electric, Natural Gas, Forced Air
Cooling
- Central Air
Appliances
- Included: Dishwasher
Features
- Cathedral/vaulted ceiling, Walk-In Closet(s)
- Flooring: Wood or Sim.Wood Floors
- Basement: Block,Crawl Space,Full,Partial,Sump Pump
Interior area
- Total structure area: 2,730
- Total interior livable area: 2,730 sqft
Property
Parking
- Total spaces: 2.5
- Parking features: Garage Door Opener, Attached, 2 Car
- Attached garage spaces: 2.5
Features
- Levels: Two
- Stories: 2
- Pool features: Above Ground
Lot
- Size: 3.30 Acres
- Features: Wooded
Details
- Parcel number: T3 004500B
- Zoning: Res
- Special conditions: Arms Length
Construction
Type & style
- Home type: SingleFamily
- Architectural style: Colonial
- Property subtype: Single Family Residence
Materials
- Aluminum Trim, Other, Stone, Brick/Stone, Vinyl Siding
Condition
- 21+ Years
- New construction: No
- Year built: 1970
Utilities & green energy
- Sewer: Septic Tank
- Water: Well
Community & neighborhood
Location
- Region: Hartford
- Municipality: Erin
Price history
| Date | Event | Price |
|---|---|---|
| 5/15/2025 | Sold | $610,000+1.7%$223/sqft |
Source: | ||
| 4/10/2025 | Contingent | $599,900$220/sqft |
Source: | ||
| 4/7/2025 | Listed for sale | $599,900+574%$220/sqft |
Source: | ||
| 7/21/2015 | Listing removed | $89,000$33/sqft |
Source: Leitner Properties #1417838 Report a problem | ||
| 5/22/2015 | Listed for sale | $89,000$33/sqft |
Source: Leitner Properties #1417838 Report a problem | ||
Public tax history
| Year | Property taxes | Tax assessment |
|---|---|---|
| 2024 | $1,035 -21.6% | $137,500 +32.2% |
| 2023 | $1,321 +8.3% | $104,000 |
| 2022 | $1,219 -0.2% | $104,000 |
Find assessor info on the county website
Neighborhood: 53027
Nearby schools
GreatSchools rating
- 9/10Erin Elementary SchoolGrades: PK-8Distance: 2 mi
- 5/10Hartford High SchoolGrades: 9-12Distance: 2.6 mi
Schools provided by the listing agent
- Middle: Central
- High: Hartford
- District: Hartford J1
Source: WIREX MLS. This data may not be complete. We recommend contacting the local school district to confirm school assignments for this home.

Get pre-qualified for a loan
At Zillow Home Loans, we can pre-qualify you in as little as 5 minutes with no impact to your credit score.An equal housing lender. NMLS #10287.
