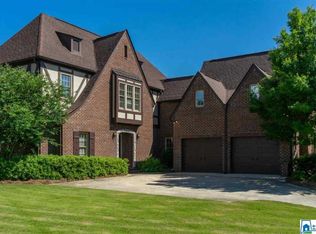Sold for $599,999
$599,999
2326 Freestone Ridge Cv, Hoover, AL 35226
5beds
3,427sqft
Single Family Residence
Built in 2006
8,712 Square Feet Lot
$610,100 Zestimate®
$175/sqft
$2,778 Estimated rent
Home value
$610,100
$567,000 - $653,000
$2,778/mo
Zestimate® history
Loading...
Owner options
Explore your selling options
What's special
Located in the resort-style community of Ross Bridge, this home sits on a quiet cul-de-sac. As you arrive at this home, you will love the charming curb appeal. As you enter, the foyer with cathedral ceilings leads into an open living room, which leads to the back porch, dining room, and kitchen with a large island, stainless steel appliances, two pantries, and a breakfast nook. Everything is freshly painted and so bright! The main-level master suite features a garden tub, separate shower, double vanity, and oversized walk-in closet. A laundry room and half bath complete the main floor. Upstairs, a flex space is perfect for an office or playroom, plus four bedrooms and two full baths. One bedroom is extra-large and could be a bonus room or family room. The private backyard features a stone patio with a pergola, a fire pit, and a fenced yard with serene wooded views. Enjoy community pools, parks, and green spaces in one of Hoover’s most desirable neighborhoods!
Zillow last checked: 8 hours ago
Listing updated: October 16, 2025 at 04:39pm
Listed by:
Emily Ness 205-209-0736,
ARC Realty - Hoover
Bought with:
Traci Walter
RealtySouth-Homewood
Source: GALMLS,MLS#: 21413628
Facts & features
Interior
Bedrooms & bathrooms
- Bedrooms: 5
- Bathrooms: 4
- Full bathrooms: 3
- 1/2 bathrooms: 1
Primary bedroom
- Level: First
Bedroom 1
- Level: Second
Bedroom 2
- Level: Second
Bedroom 3
- Level: Second
Bedroom 4
- Level: Second
Primary bathroom
- Level: First
Bathroom 1
- Level: First
Bathroom 3
- Level: Second
Dining room
- Level: First
Family room
- Level: Second
Kitchen
- Features: Stone Counters, Kitchen Island, Pantry
- Level: First
Living room
- Level: First
Basement
- Area: 0
Heating
- Central, Dual Systems (HEAT), Natural Gas, Heat Pump
Cooling
- Central Air, Dual, Ceiling Fan(s)
Appliances
- Included: Gas Cooktop, Dishwasher, Microwave, Electric Oven, Refrigerator, Stainless Steel Appliance(s), Gas Water Heater
- Laundry: Electric Dryer Hookup, Washer Hookup, Main Level, Laundry Room, Laundry (ROOM), Yes
Features
- Recessed Lighting, High Ceilings, Cathedral/Vaulted, Crown Molding, Smooth Ceilings, Tray Ceiling(s), Soaking Tub, Linen Closet, Separate Shower, Split Bedrooms, Tub/Shower Combo, Walk-In Closet(s)
- Flooring: Carpet, Hardwood, Laminate, Tile
- Windows: Double Pane Windows
- Attic: Walk-up,Yes
- Number of fireplaces: 1
- Fireplace features: Gas Log, Tile (FIREPL), Ventless, Living Room, Gas
Interior area
- Total interior livable area: 3,427 sqft
- Finished area above ground: 3,427
- Finished area below ground: 0
Property
Parking
- Total spaces: 2
- Parking features: Attached, Driveway, Parking (MLVL), Garage Faces Side
- Attached garage spaces: 2
- Has uncovered spaces: Yes
Features
- Levels: 2+ story
- Patio & porch: Covered, Open (PATIO), Patio, Porch
- Pool features: Cleaning System, In Ground, Fenced, Community
- Fencing: Fenced
- Has view: Yes
- View description: None
- Waterfront features: No
Lot
- Size: 8,712 sqft
- Features: Interior Lot, Subdivision
Details
- Parcel number: 3900073000007.005
- Special conditions: N/A
Construction
Type & style
- Home type: SingleFamily
- Property subtype: Single Family Residence
Materials
- Brick, Stucco
- Foundation: Slab
Condition
- Year built: 2006
Utilities & green energy
- Water: Public
- Utilities for property: Sewer Connected, Underground Utilities
Green energy
- Energy efficient items: Ridge Vent
Community & neighborhood
Community
- Community features: Clubhouse, Park, Playground, Sidewalks, Street Lights, Walking Paths
Location
- Region: Hoover
- Subdivision: Ross Bridge
HOA & financial
HOA
- Has HOA: Yes
- HOA fee: $1,180 annually
- Amenities included: Management
- Services included: Maintenance Grounds
Other
Other facts
- Price range: $600K - $600K
Price history
| Date | Event | Price |
|---|---|---|
| 10/9/2025 | Sold | $599,999$175/sqft |
Source: | ||
| 8/3/2025 | Contingent | $599,999$175/sqft |
Source: | ||
| 7/25/2025 | Price change | $599,999-4.8%$175/sqft |
Source: | ||
| 6/9/2025 | Price change | $630,000-2.3%$184/sqft |
Source: | ||
| 5/29/2025 | Price change | $645,000-0.8%$188/sqft |
Source: | ||
Public tax history
| Year | Property taxes | Tax assessment |
|---|---|---|
| 2025 | $3,970 +2.2% | $55,420 +2.1% |
| 2024 | $3,886 +2% | $54,260 +2% |
| 2023 | $3,811 +10.8% | $53,220 +10.6% |
Find assessor info on the county website
Neighborhood: 35226
Nearby schools
GreatSchools rating
- 10/10Deer Valley Elementary SchoolGrades: PK-5Distance: 2.5 mi
- 10/10Robert F Bumpus Middle SchoolGrades: 6-8Distance: 4.9 mi
- 8/10Hoover High SchoolGrades: 9-12Distance: 4.6 mi
Schools provided by the listing agent
- Elementary: Deer Valley
- Middle: Bumpus, Robert F
- High: Hoover
Source: GALMLS. This data may not be complete. We recommend contacting the local school district to confirm school assignments for this home.
Get a cash offer in 3 minutes
Find out how much your home could sell for in as little as 3 minutes with a no-obligation cash offer.
Estimated market value$610,100
Get a cash offer in 3 minutes
Find out how much your home could sell for in as little as 3 minutes with a no-obligation cash offer.
Estimated market value
$610,100

