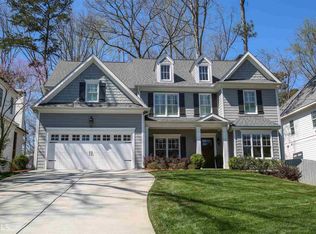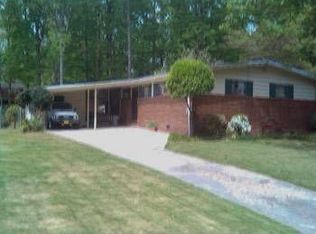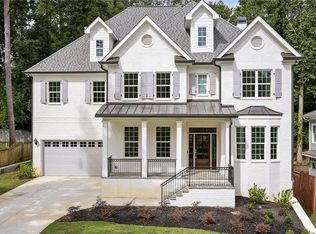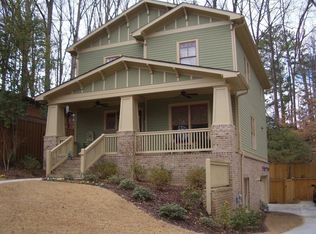Closed
$1,275,000
2326 Drew Valley Rd NE, Atlanta, GA 30319
5beds
3,064sqft
Single Family Residence
Built in 2015
10,454.4 Square Feet Lot
$1,111,100 Zestimate®
$416/sqft
$4,276 Estimated rent
Home value
$1,111,100
$989,000 - $1.24M
$4,276/mo
Zestimate® history
Loading...
Owner options
Explore your selling options
What's special
A beautiful meticulously kept home., The open floor plan and flow to the outdoor living areas make it wonderful for entertaining. The professional landscaped yard leads you to a fieldstone covered porch. Perfect for enjoying the quiet neighborhood. The foyer opens to an Office/Bedroom with ceiling fan and is adjacent to a full bath featuring a granite counter, built in vanity and custom mirror. Across the foyer is a large DINING ROOM that can accommodate 12+. Picture molding and crown molding accent the room ,Arched openings lead to the family room . FAMILY ROOM orients beautifully around a marble surround fireplace with custom mantle and built in cabinets, Ceiling fan and recessed lighting. KITCHEN features granite counters, custom cabinetry, large granite island with seating for four, additional storage and built in microwave. Stainless appliances, five burner cooktop with vent hood. Double under counter sinks, more counter space, recessed lighting and open view of family room. Informal eat in area has custom Chandelier and a wall of windows with view of the private, fenced, back yard, INCREDIBLE OUTDOOR LIVING, covered fieldstone patio has a stone, custom built in grill, plus additional burner.Patio extends to additional sitting area with stacked stone wood burning fireplace. The rest of the back yard is a green grassy play area completely fenced. Main floor connects to two car garage connected to MUD ROOM and a huge walk in pantry with elfa shelving. Rear stairs to UPPER LEVEL with PRIMARY SUITE, warm hardwood floors, accent wall with raised framing, vaulted tray ceiling, beautiful chandelier.Custom drapes. Huge walk in closet has custom shelving. PRIMARY BATH with Granite counters, double vanities, under counter sinks, polished nickel fixtures, Vanities have built in drawers. Separate shower with glass surround, Separate large soaking tub. Vaulted ceiling, wood blinds. 2nd BEDROOM with in- suite full bath, ceiling fan, custom lighting, 3rd BEDROOM with ceiling fan,built in shelving , shared 3rd full bathroom has Silestone vanity, under counter sink, linen closet. 4th Bedroom has custom lighting , large walk in closet, custom shelving and closet with built in dresser. LAUNDRY ROOM has storage cabinets, lots of space. Additional features of the home: Crown molding thru out, Hardwoods on main floor, security system, zoned climate control, professional landscaping. A private oasis waiting for you. Walk to shops and restaurants, very close to Town Brookhaven, Shops on Dresden drive a walk away.
Zillow last checked: 8 hours ago
Listing updated: November 19, 2025 at 12:24pm
Listed by:
Manley Stockton 404-518-3601,
Ansley RE | Christie's Int'l RE
Bought with:
Shanna Bradley, 299412
Ansley RE | Christie's Int'l RE
Source: GAMLS,MLS#: 10174182
Facts & features
Interior
Bedrooms & bathrooms
- Bedrooms: 5
- Bathrooms: 4
- Full bathrooms: 4
- Main level bathrooms: 1
- Main level bedrooms: 1
Dining room
- Features: Seats 12+
Kitchen
- Features: Breakfast Area, Breakfast Bar, Kitchen Island, Solid Surface Counters, Walk-in Pantry
Heating
- Forced Air, Natural Gas
Cooling
- Ceiling Fan(s), Central Air, Zoned
Appliances
- Included: Cooktop, Dishwasher, Disposal, Double Oven, Dryer, Microwave, Oven, Refrigerator, Stainless Steel Appliance(s), Washer
- Laundry: Upper Level
Features
- Double Vanity, High Ceilings, Rear Stairs, Separate Shower, Soaking Tub, Vaulted Ceiling(s), Walk-In Closet(s)
- Flooring: Carpet, Hardwood, Tile
- Basement: None
- Attic: Pull Down Stairs
- Number of fireplaces: 2
- Fireplace features: Factory Built, Family Room, Gas Log, Gas Starter
- Common walls with other units/homes: No Common Walls
Interior area
- Total structure area: 3,064
- Total interior livable area: 3,064 sqft
- Finished area above ground: 3,064
- Finished area below ground: 0
Property
Parking
- Total spaces: 2
- Parking features: Garage Door Opener, Kitchen Level
- Has garage: Yes
Features
- Levels: Two
- Stories: 2
- Patio & porch: Deck, Patio, Porch
- Exterior features: Gas Grill
- Fencing: Back Yard
- Body of water: None
Lot
- Size: 10,454 sqft
- Features: Level
Details
- Parcel number: 18 202 10 002
Construction
Type & style
- Home type: SingleFamily
- Architectural style: Traditional
- Property subtype: Single Family Residence
Materials
- Other
- Foundation: Slab
- Roof: Composition,Other
Condition
- Resale
- New construction: No
- Year built: 2015
Utilities & green energy
- Electric: 220 Volts
- Sewer: Public Sewer
- Water: Public
- Utilities for property: Cable Available, Electricity Available, High Speed Internet, Natural Gas Available, Sewer Connected, Underground Utilities
Community & neighborhood
Security
- Security features: Security System
Community
- Community features: Street Lights, Near Public Transport, Walk To Schools, Near Shopping
Location
- Region: Atlanta
- Subdivision: Brookhaven
HOA & financial
HOA
- Has HOA: No
- Services included: Other
Other
Other facts
- Listing agreement: Exclusive Right To Sell
- Listing terms: Conventional
Price history
| Date | Event | Price |
|---|---|---|
| 8/28/2023 | Sold | $1,275,000$416/sqft |
Source: | ||
| 7/3/2023 | Pending sale | $1,275,000$416/sqft |
Source: | ||
| 6/26/2023 | Contingent | $1,275,000$416/sqft |
Source: | ||
| 6/23/2023 | Listed for sale | $1,275,000$416/sqft |
Source: | ||
Public tax history
Tax history is unavailable.
Neighborhood: Drew Valley
Nearby schools
GreatSchools rating
- 8/10Ashford Park Elementary SchoolGrades: PK-5Distance: 1.5 mi
- 8/10Chamblee Middle SchoolGrades: 6-8Distance: 3.2 mi
- 8/10Chamblee Charter High SchoolGrades: 9-12Distance: 3.3 mi
Schools provided by the listing agent
- Elementary: Ashford Park
- Middle: Chamblee
- High: Chamblee
Source: GAMLS. This data may not be complete. We recommend contacting the local school district to confirm school assignments for this home.
Get a cash offer in 3 minutes
Find out how much your home could sell for in as little as 3 minutes with a no-obligation cash offer.
Estimated market value$1,111,100
Get a cash offer in 3 minutes
Find out how much your home could sell for in as little as 3 minutes with a no-obligation cash offer.
Estimated market value
$1,111,100



