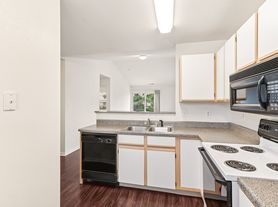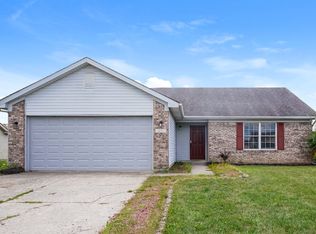2326 Collins Way Greenfield IN 46140 - Now Available!
Stunning 3 bed 2.5 bath home with a 2-car garage in the Brandywine Village subdivision. Upon entering you will be greeted by the stunning flooring and well-maintained walls. The kitchen boasts stainless steel appliances, ample cabinet/counter space, and a view to the living room so no one is left out. Entertained guests in the spacious living room by the fireplace or outside on the wooden back deck in the fenced-in backyard. The main living area comes complete with a separate dinning room and a half bathroom that is perfect for guests. Located upstairs is a family room and all bedrooms. The large primary bedroom contains a walk-in closet and its own private bathroom with a tub/shower combo. 2 additional nicely sized bedrooms and another full bathroom. Do not miss out on this home!
This property is eligible for deposit alternative coverage in lieu of a security deposit. Eligibility requirements apply. For details and enrollment, please contact our leasing team and enjoy a deposit-free renting experience!
Specialized Property Management residents are enrolled in the Resident Benefits Package (RBP) for $42.00/month which includes tenant legal liability insurance, HVAC air filter delivery (for applicable properties), credit reporting, renter rewards program, and much more!
Stewart Hoy, leasing agent
RB24000913
Specialized Property Management
House for rent
$1,575/mo
2326 Collins Way, Greenfield, IN 46140
3beds
1,981sqft
Price may not include required fees and charges.
Single family residence
Available now
Cats, dogs OK
Central air
Hookups laundry
Attached garage parking
Forced air
What's special
Additional nicely sized bedroomsFenced-in backyardWell-maintained wallsLarge primary bedroomFamily roomHalf bathroomWooden back deck
- 18 days |
- -- |
- -- |
Travel times
Facts & features
Interior
Bedrooms & bathrooms
- Bedrooms: 3
- Bathrooms: 3
- Full bathrooms: 2
- 1/2 bathrooms: 1
Heating
- Forced Air
Cooling
- Central Air
Appliances
- Included: WD Hookup
- Laundry: Hookups
Features
- WD Hookup, Walk In Closet
Interior area
- Total interior livable area: 1,981 sqft
Video & virtual tour
Property
Parking
- Parking features: Attached
- Has attached garage: Yes
- Details: Contact manager
Features
- Exterior features: Heating system: ForcedAir, Walk In Closet
Details
- Parcel number: 300721305105000009
Construction
Type & style
- Home type: SingleFamily
- Property subtype: Single Family Residence
Community & HOA
Location
- Region: Greenfield
Financial & listing details
- Lease term: Contact For Details
Price history
| Date | Event | Price |
|---|---|---|
| 10/15/2025 | Price change | $1,575-3.1%$1/sqft |
Source: Zillow Rentals | ||
| 10/9/2025 | Price change | $1,625-3%$1/sqft |
Source: Zillow Rentals | ||
| 10/1/2025 | Listed for rent | $1,675$1/sqft |
Source: Zillow Rentals | ||
| 9/13/2024 | Listing removed | $1,675$1/sqft |
Source: Zillow Rentals | ||
| 8/15/2024 | Listed for rent | $1,675$1/sqft |
Source: Zillow Rentals | ||

