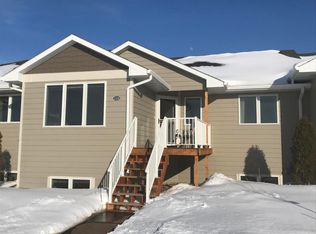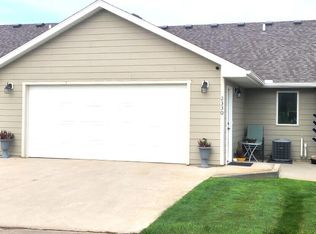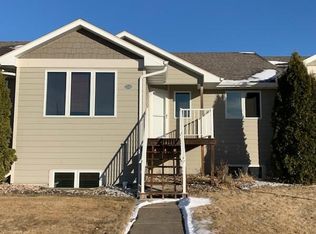Sold for $350,000 on 06/07/23
$350,000
2326 Callaway Ct, Pierre, SD 57501
3beds
2,116sqft
Townhouse
Built in 2013
5,734 Square Feet Lot
$360,500 Zestimate®
$165/sqft
$2,247 Estimated rent
Home value
$360,500
$342,000 - $379,000
$2,247/mo
Zestimate® history
Loading...
Owner options
Explore your selling options
What's special
Here it is! The TOWNHOME you've been waiting for with many desired features. Open living area, lg kitchen snack bar, primary suite with walk-in closet & roomy shower, plus 2nd bath & bedroom on main. Lower level offers a family room, bedroom with lg walk-in, bathroom, office & laundry. A zero-entry garage, potential main floor laundry & front deck/back patio add to the list of great amenities.
Zillow last checked: 8 hours ago
Listing updated: August 24, 2024 at 10:23pm
Listed by:
Deb Young 605-280-2223,
Fischer Rounds Real Estate
Bought with:
Deb Young
Fischer Rounds Real Estate
Source: Central South Dakota BOR,MLS#: 23-109
Facts & features
Interior
Bedrooms & bathrooms
- Bedrooms: 3
- Bathrooms: 3
- Full bathrooms: 2
- 3/4 bathrooms: 1
Primary bedroom
- Description: 5'11X5'11 WIC, On-Suite/Lg Shower, Clg Fan, Carpet
- Level: Main
- Area: 166.5
- Dimensions: 11.10 x 15.00
Bedroom
- Description: Deep Closet, Ceiling Fan, Carpet
- Level: Main
- Area: 1176
- Dimensions: 98.00 x 12.00
Bedroom
- Description: Ceiling Fan, 5X11 WIC, Egress, Carpet
- Level: Lower
- Area: 102.01
- Dimensions: 10.10 x 10.10
Dining room
- Description: Open to Kitchen and Living Room
- Level: Main
- Area: 141.1
- Dimensions: 10.00 x 14.11
Family room
- Description: Under Stairs Storage, Egress, Carpet
- Level: Lower
- Area: 343.96
- Dimensions: 22.90 x 15.02
Kitchen
- Description: Lg Snack Bar, Pantry, New Dishwasher
- Level: Main
- Area: 118.58
- Dimensions: 9.80 x 12.10
Living room
- Description: Lots of natural light, Irreg
- Level: Main
- Area: 166.8
- Dimensions: 12.00 x 13.90
Office
- Description: Carpet
- Level: Lower
- Area: 129.36
- Dimensions: 15.40 x 8.40
Utility room
- Description: Includes Laundry
- Level: Lower
- Area: 91.29
- Dimensions: 10.11 x 9.03
Heating
- Forced Air
Cooling
- Ceiling Fan(s), Central Air
Appliances
- Included: Other, Microwave, Dryer, Dishwasher, Disposal, Range, Washer, Refrigerator
Features
- Flooring: Carpet, Other, Linoleum
- Windows: Window Coverings
- Basement: Finished,Full-size
Interior area
- Total structure area: 2,116
- Total interior livable area: 2,116 sqft
Property
Parking
- Total spaces: 2
- Parking features: Garage - Attached
- Attached garage spaces: 2
Lot
- Size: 5,734 sqft
Details
- Parcel number: 011980
Construction
Type & style
- Home type: Townhouse
- Property subtype: Townhouse
Materials
- Hardboard
Condition
- Year built: 2013
Community & neighborhood
Location
- Region: Pierre
- Subdivision: None
Price history
| Date | Event | Price |
|---|---|---|
| 6/7/2023 | Sold | $350,000$165/sqft |
Source: | ||
| 4/4/2023 | Pending sale | $350,000$165/sqft |
Source: | ||
| 3/31/2023 | Listed for sale | $350,000$165/sqft |
Source: | ||
Public tax history
| Year | Property taxes | Tax assessment |
|---|---|---|
| 2025 | $3,512 +0.2% | $303,318 +4.3% |
| 2024 | $3,506 +8.5% | $290,949 +2.8% |
| 2023 | $3,232 +6.3% | $283,039 +17.5% |
Find assessor info on the county website
Neighborhood: 57501
Nearby schools
GreatSchools rating
- 8/10Kennedy Elementary - 08Grades: K-5Distance: 0.2 mi
- 7/10Georgia Morse Middle School - 02Grades: 6-8Distance: 2 mi
- 6/10T F Riggs High School - 01Grades: 9-12Distance: 1.7 mi

Get pre-qualified for a loan
At Zillow Home Loans, we can pre-qualify you in as little as 5 minutes with no impact to your credit score.An equal housing lender. NMLS #10287.


