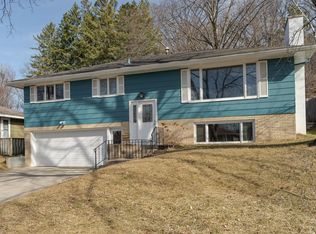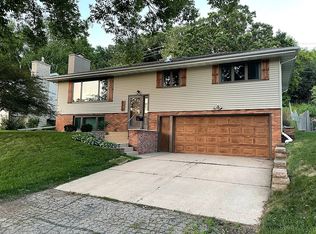Closed
$300,000
2326 11th Ave NW, Rochester, MN 55901
3beds
1,704sqft
Single Family Residence
Built in 1965
10,018.8 Square Feet Lot
$318,400 Zestimate®
$176/sqft
$2,012 Estimated rent
Home value
$318,400
$302,000 - $334,000
$2,012/mo
Zestimate® history
Loading...
Owner options
Explore your selling options
What's special
Beautiful well-maintained home in desirable Elton Hills! Modern upgrades meet classic charm from the moment you are welcomed inside.The inviting living room flows into the dining space, perfect for entertaining and features walk-out access to the patio for indoor-outdoor living. Enjoy cooking in the upgraded kitchen with top-of-the-line appliances! Discover three spacious bedrooms and a tastefully appointed bathroom upstairs. The lower level features a large bonus room complete with a fireplace, bathroom, and laundry room. Outside, enjoy spending time in the well-maintained yard with a tranquil patio. Everyday convenience is offered with the attached 2 car garage! Close to parks, schools, shopping, and dining, and easy highway access!
Zillow last checked: 8 hours ago
Listing updated: May 06, 2025 at 12:45pm
Listed by:
Redfin Corporation,
Courtney Stump
Bought with:
Alexis Groteboer
Re/Max Results
Source: NorthstarMLS as distributed by MLS GRID,MLS#: 6375561
Facts & features
Interior
Bedrooms & bathrooms
- Bedrooms: 3
- Bathrooms: 2
- Full bathrooms: 1
- 3/4 bathrooms: 1
Bedroom 1
- Level: Main
- Area: 154 Square Feet
- Dimensions: 14x11
Bedroom 2
- Level: Main
- Area: 110 Square Feet
- Dimensions: 10x11
Bedroom 3
- Level: Main
- Area: 120 Square Feet
- Dimensions: 10x12
Dining room
- Level: Main
- Area: 80 Square Feet
- Dimensions: 8x10
Family room
- Level: Lower
- Area: 288 Square Feet
- Dimensions: 12x24
Foyer
- Level: Lower
- Area: 28 Square Feet
- Dimensions: 7x4
Kitchen
- Level: Main
- Area: 100 Square Feet
- Dimensions: 10x10
Laundry
- Level: Lower
- Area: 110 Square Feet
- Dimensions: 10x11
Living room
- Level: Main
- Area: 270 Square Feet
- Dimensions: 18x15
Heating
- Forced Air, Fireplace(s), Hot Water, Radiant Floor
Cooling
- Central Air
Appliances
- Included: Cooktop, Dishwasher, Disposal, Dryer, ENERGY STAR Qualified Appliances, Exhaust Fan, Gas Water Heater, Water Osmosis System, Microwave, Refrigerator, Stainless Steel Appliance(s), Washer, Water Softener Owned
Features
- Basement: Block,Daylight,8 ft+ Pour,Finished,Full,Storage Space
- Number of fireplaces: 1
- Fireplace features: Brick, Electric, Family Room
Interior area
- Total structure area: 1,704
- Total interior livable area: 1,704 sqft
- Finished area above ground: 1,094
- Finished area below ground: 610
Property
Parking
- Total spaces: 2
- Parking features: Asphalt, Concrete, Electric, Floor Drain, Garage Door Opener, Storage, Tuckunder Garage
- Attached garage spaces: 2
- Has uncovered spaces: Yes
Accessibility
- Accessibility features: None
Features
- Levels: Multi/Split
- Patio & porch: Patio
- Fencing: Chain Link,Partial
Lot
- Size: 10,018 sqft
- Dimensions: 163 x 62 x 163 x 62
- Features: Irregular Lot, Many Trees
Details
- Foundation area: 610
- Parcel number: 742711007134
- Zoning description: Residential-Single Family
Construction
Type & style
- Home type: SingleFamily
- Property subtype: Single Family Residence
Materials
- Brick/Stone, Vinyl Siding, Block, Frame
- Roof: Age 8 Years or Less
Condition
- Age of Property: 60
- New construction: No
- Year built: 1965
Utilities & green energy
- Electric: Circuit Breakers
- Gas: Natural Gas
- Sewer: City Sewer/Connected
- Water: City Water/Connected
Community & neighborhood
Location
- Region: Rochester
- Subdivision: Elton Hills 7th-Torrens
HOA & financial
HOA
- Has HOA: No
Price history
| Date | Event | Price |
|---|---|---|
| 7/21/2023 | Sold | $300,000+3.4%$176/sqft |
Source: | ||
| 6/20/2023 | Pending sale | $290,000$170/sqft |
Source: | ||
| 6/3/2023 | Listed for sale | $290,000+28.9%$170/sqft |
Source: | ||
| 6/1/2020 | Sold | $225,000+2.3%$132/sqft |
Source: | ||
| 5/4/2020 | Pending sale | $219,900$129/sqft |
Source: Coldwell Banker Burnet #5558188 | ||
Public tax history
| Year | Property taxes | Tax assessment |
|---|---|---|
| 2024 | $2,924 | $232,400 +1% |
| 2023 | -- | $230,000 +4.2% |
| 2022 | $2,650 +16.3% | $220,700 +16.2% |
Find assessor info on the county website
Neighborhood: Elton Hills
Nearby schools
GreatSchools rating
- 3/10Elton Hills Elementary SchoolGrades: PK-5Distance: 0.3 mi
- 5/10John Adams Middle SchoolGrades: 6-8Distance: 0.7 mi
- 5/10John Marshall Senior High SchoolGrades: 8-12Distance: 0.9 mi
Get a cash offer in 3 minutes
Find out how much your home could sell for in as little as 3 minutes with a no-obligation cash offer.
Estimated market value
$318,400
Get a cash offer in 3 minutes
Find out how much your home could sell for in as little as 3 minutes with a no-obligation cash offer.
Estimated market value
$318,400

