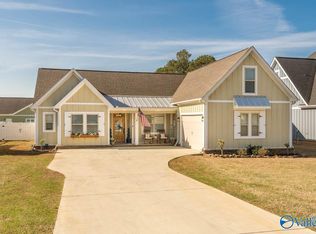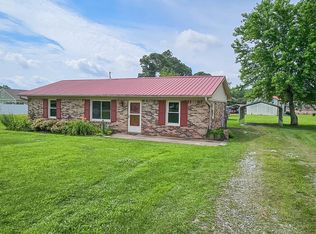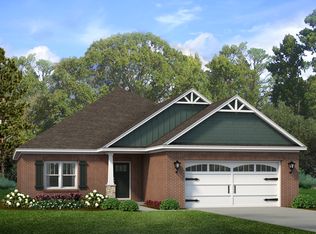Sold for $450,000
$450,000
23258 Saint John Rd, Athens, AL 35613
4beds
2,691sqft
Single Family Residence
Built in 2020
0.41 Acres Lot
$455,500 Zestimate®
$167/sqft
$2,287 Estimated rent
Home value
$455,500
$405,000 - $515,000
$2,287/mo
Zestimate® history
Loading...
Owner options
Explore your selling options
What's special
Amazing energy efficient home situated on .41 acres; backyard fully fenced. Offering 4 bedrooms all with private bathrooms, plus flex room (can be bedroom 5) second floor with private bath. Perfect for large or multi-generational families. Open floor plan with soaring high ceilings and architectural beams- offers room for entertaining or just relaxing. Wood floors & tile throughout (no carpet). Front Porch and Covered Patio offer sitting space with eye-catching wood ceilings. Beautiful windows with accordion shades & Light fixtures to die for!!! This home offers plenty of storage, and no space left without purpose. So many upgraded features, see full list in Pictures. One year Home Warranty
Zillow last checked: 8 hours ago
Listing updated: September 30, 2024 at 10:29pm
Listed by:
Hedy Lou Cannon 256-874-6063,
HLC Realty
Bought with:
Randi Osborne, 144280
Leading Edge RE Group-Gtsv.
Source: ValleyMLS,MLS#: 21862015
Facts & features
Interior
Bedrooms & bathrooms
- Bedrooms: 4
- Bathrooms: 5
- Full bathrooms: 4
- 3/4 bathrooms: 1
Primary bedroom
- Features: 10’ + Ceiling, Ceiling Fan(s), Crown Molding, Isolate, Sitting Area, Smooth Ceiling, Window Cov, Wood Floor
- Level: First
- Area: 192
- Dimensions: 16 x 12
Bedroom 2
- Features: 10’ + Ceiling, Ceiling Fan(s), Crown Molding, Smooth Ceiling, Window Cov, Wood Floor
- Level: First
- Area: 121
- Dimensions: 11 x 11
Bedroom 3
- Features: 10’ + Ceiling, Ceiling Fan(s), Crown Molding, Smooth Ceiling, Window Cov, Wood Floor, Walk-In Closet(s)
- Level: First
- Area: 121
- Dimensions: 11 x 11
Bedroom 4
- Features: 10’ + Ceiling, Ceiling Fan(s), Crown Molding, Sitting Area, Smooth Ceiling, Window Cov, Wood Floor, Walk-In Closet(s)
- Level: First
- Area: 110
- Dimensions: 11 x 10
Bathroom 1
- Features: 10’ + Ceiling, Crown Molding, Double Vanity, Isolate, Smooth Ceiling, Tile, Walk-In Closet(s), Built-in Features, Walk in Closet 2
- Level: First
Bathroom 2
- Level: First
Bathroom 3
- Level: First
Bathroom 4
- Level: First
Bathroom 5
- Level: Second
Dining room
- Features: 12’ Ceiling, 10’ + Ceiling, Sitting Area, Smooth Ceiling, Window Cov, Wood Floor
- Level: First
- Area: 182
- Dimensions: 13 x 14
Kitchen
- Features: 12’ Ceiling, Crown Molding, Eat-in Kitchen, Granite Counters, Kitchen Island, Pantry, Recessed Lighting, Sitting Area, Smooth Ceiling, Window Cov, Wood Floor, Built-in Features
- Level: First
- Area: 165
- Dimensions: 15 x 11
Living room
- Features: 12’ Ceiling, Ceiling Fan(s), Crown Molding, Fireplace, Recessed Lighting, Sitting Area, Smooth Ceiling, Window Cov, Wood Floor
- Level: First
- Area: 306
- Dimensions: 18 x 17
Bonus room
- Features: Ceiling Fan(s), Sitting Area, Smooth Ceiling, Wood Floor
- Level: Second
- Area: 290
- Dimensions: 29 x 10
Laundry room
- Features: 10’ + Ceiling, Isolate, Smooth Ceiling, Tile, Built-in Features
- Level: First
- Area: 72
- Dimensions: 9 x 8
Utility room
- Level: First
- Area: 30
- Dimensions: 6 x 5
Heating
- Central 1, Electric
Cooling
- Central 1, Electric
Appliances
- Included: Range, Dishwasher, Microwave, Water Heater, Gas Oven, Tankless Water Heater
Features
- Open Floorplan
- Has basement: No
- Number of fireplaces: 1
- Fireplace features: One, Gas Log
Interior area
- Total interior livable area: 2,691 sqft
Property
Parking
- Parking features: Garage-Two Car, Garage-Attached, Garage Door Opener, Garage Faces Side
Features
- Levels: One and One Half
- Stories: 1
Lot
- Size: 0.41 Acres
- Dimensions: 82.39 x 199.98
Details
- Parcel number: 1001010004002.000
Construction
Type & style
- Home type: SingleFamily
- Property subtype: Single Family Residence
Materials
- Foundation: Slab
Condition
- New construction: No
- Year built: 2020
Utilities & green energy
- Sewer: Septic Tank
- Water: Public
Community & neighborhood
Location
- Region: Athens
- Subdivision: Lonnie Dale
Price history
| Date | Event | Price |
|---|---|---|
| 9/30/2024 | Sold | $450,000-5.1%$167/sqft |
Source: | ||
| 8/29/2024 | Pending sale | $474,000$176/sqft |
Source: | ||
| 7/21/2024 | Price change | $474,000-2.1%$176/sqft |
Source: | ||
| 6/14/2024 | Price change | $484,000-0.6%$180/sqft |
Source: | ||
| 5/30/2024 | Listed for sale | $487,000+14.6%$181/sqft |
Source: | ||
Public tax history
| Year | Property taxes | Tax assessment |
|---|---|---|
| 2024 | -- | $43,120 +6.4% |
| 2023 | $1,163 +21.8% | $40,540 +20.7% |
| 2022 | $955 +746.6% | $33,600 +793.6% |
Find assessor info on the county website
Neighborhood: 35613
Nearby schools
GreatSchools rating
- 10/10Creekside Primary SchoolGrades: PK-2Distance: 6.5 mi
- 6/10East Limestone High SchoolGrades: 6-12Distance: 4.8 mi
- 10/10Creekside Elementary SchoolGrades: 1-5Distance: 6.7 mi
Schools provided by the listing agent
- Elementary: Creekside Elementary
- Middle: East Limestone
- High: East Limestone
Source: ValleyMLS. This data may not be complete. We recommend contacting the local school district to confirm school assignments for this home.
Get pre-qualified for a loan
At Zillow Home Loans, we can pre-qualify you in as little as 5 minutes with no impact to your credit score.An equal housing lender. NMLS #10287.
Sell for more on Zillow
Get a Zillow Showcase℠ listing at no additional cost and you could sell for .
$455,500
2% more+$9,110
With Zillow Showcase(estimated)$464,610


