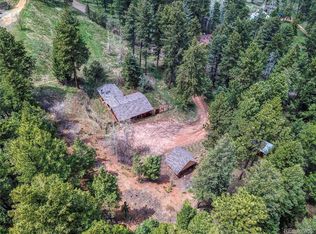Own an acre and a half mountain property in a quiet corner of Indian Hills only 13 minutes from C470. Pence Park, Mt Falcon Park, and Evergreen are close by. Outside living at its foothills best with lots of space to entertain while viewing wildlife. Sit on the deck wrapping around the house or in a large screened in porch. Both upstairs and down have walk outs to red flagstone patios surrounded by mature rock gardens. A fenced in acre provides a safe space for pets and children. In the living room focused on a rustic fireplace enjoy family time under the vaulted ceiling with its four skylights. Improvements include updated counter tops, flooring throughout, new windows and paint, and a remodeled bathroom on the main level. French doors from the master bedroom open to the deck and the screened in porch. In addition to a detached garage with attic space and a garden shed, an abundance of closets and storage in the house complete this spacious home. Sump pump, new gutters and roof have been added within the last 5 years. Buyers are responsible for verifying the accuracy of all information and should investigate the data themselves or retain appropriate professionals.
This property is off market, which means it's not currently listed for sale or rent on Zillow. This may be different from what's available on other websites or public sources.
