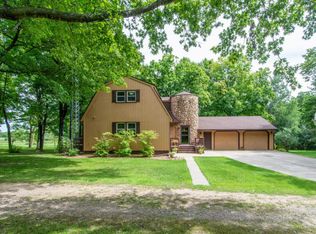Closed
$650,000
23257 60th Ave, Randall, MN 56475
6beds
3,738sqft
Single Family Residence
Built in 1992
40.61 Acres Lot
$663,200 Zestimate®
$174/sqft
$2,619 Estimated rent
Home value
$663,200
Estimated sales range
Not available
$2,619/mo
Zestimate® history
Loading...
Owner options
Explore your selling options
What's special
This renovated six-bedroom, three-bathroom country home is a sanctuary on 40 acres of picturesque land. Over the past 5 years, it's been meticulously upgraded, ensuring modern comfort and style. Situated on 30 acres of stunning mature woods with a serene pond, it's a nature lover's paradise. Additionally, there's 10 acres of lush pasture land, perfect for livestock or horses. The property features a newer livestock barn with a heated tack shop and water, alongside pole barns measuring 28x28 and 30x40, providing ample storage space. The long cement driveway offers easy maintenance and ample parking. Embrace country living at its finest in this exceptional property.
Zillow last checked: 8 hours ago
Listing updated: July 10, 2025 at 10:29pm
Listed by:
Chad Schwendeman 218-831-4663,
eXp Realty,
Jeffrey Isom 218-330-4683
Bought with:
Premier Real Estate Services
Source: NorthstarMLS as distributed by MLS GRID,MLS#: 6498183
Facts & features
Interior
Bedrooms & bathrooms
- Bedrooms: 6
- Bathrooms: 3
- Full bathrooms: 2
- 1/2 bathrooms: 1
Bedroom 1
- Level: Upper
- Area: 132 Square Feet
- Dimensions: 12x11
Bedroom 2
- Level: Main
- Area: 154 Square Feet
- Dimensions: 14x11
Bedroom 3
- Level: Lower
- Area: 187 Square Feet
- Dimensions: 17x11
Bedroom 4
- Level: Lower
- Area: 121 Square Feet
- Dimensions: 11x11
Bedroom 5
- Level: Upper
- Area: 130 Square Feet
- Dimensions: 13x10
Bedroom 6
- Level: Upper
- Area: 121 Square Feet
- Dimensions: 11x11
Dining room
- Level: Main
- Area: 209 Square Feet
- Dimensions: 19x11
Family room
- Level: Lower
- Area: 350 Square Feet
- Dimensions: 25x14
Kitchen
- Level: Main
- Area: 182 Square Feet
- Dimensions: 13x14
Living room
- Level: Main
- Area: 304 Square Feet
- Dimensions: 19x16
Office
- Level: Main
- Area: 182 Square Feet
- Dimensions: 14x13
Heating
- Forced Air
Cooling
- Central Air
Appliances
- Included: Dishwasher, Dryer, Microwave, Range, Refrigerator, Stainless Steel Appliance(s), Washer
Features
- Basement: Block,Daylight,Egress Window(s),Finished,Concrete,Partially Finished,Storage Space
- Has fireplace: No
Interior area
- Total structure area: 3,738
- Total interior livable area: 3,738 sqft
- Finished area above ground: 2,786
- Finished area below ground: 300
Property
Parking
- Total spaces: 2
- Parking features: Attached, Detached, Concrete, Garage Door Opener, Heated Garage, Insulated Garage, Multiple Garages
- Attached garage spaces: 2
- Has uncovered spaces: Yes
- Details: Garage Dimensions (28x28), Garage Door Height (8), Garage Door Width (9)
Accessibility
- Accessibility features: None
Features
- Levels: Two
- Stories: 2
- Patio & porch: Deck
- Pool features: None
- Fencing: Wire
Lot
- Size: 40.61 Acres
- Dimensions: 1320 x 1350 x 1320 x 1350
- Features: Suitable for Horses, Tillable, Many Trees
- Topography: Gently Rolling
Details
- Additional structures: Barn(s), Pole Building, Stable(s)
- Foundation area: 1834
- Parcel number: 200049000
- Zoning description: Agriculture
- Other equipment: Fuel Tank - Rented
- Horse amenities: Tack Room
Construction
Type & style
- Home type: SingleFamily
- Property subtype: Single Family Residence
Materials
- Vinyl Siding, Block, Concrete, Frame
- Roof: Age Over 8 Years
Condition
- Age of Property: 33
- New construction: No
- Year built: 1992
Utilities & green energy
- Electric: Circuit Breakers, 200+ Amp Service, Power Company: Stearns Electric Association
- Gas: Propane
- Sewer: Private Sewer, Tank with Drainage Field
- Water: Submersible - 4 Inch, Drilled, Private, Well
Community & neighborhood
Location
- Region: Randall
HOA & financial
HOA
- Has HOA: No
Price history
| Date | Event | Price |
|---|---|---|
| 7/9/2024 | Sold | $650,000-3.7%$174/sqft |
Source: | ||
| 6/15/2024 | Pending sale | $674,900$181/sqft |
Source: | ||
| 6/10/2024 | Listed for sale | $674,900$181/sqft |
Source: | ||
| 4/10/2024 | Listing removed | -- |
Source: | ||
| 3/15/2024 | Listed for sale | $674,900+107.7%$181/sqft |
Source: | ||
Public tax history
| Year | Property taxes | Tax assessment |
|---|---|---|
| 2024 | $2,892 +13.5% | $606,200 +21.6% |
| 2023 | $2,548 +16% | $498,500 +21.6% |
| 2022 | $2,196 -0.8% | $409,800 +20.7% |
Find assessor info on the county website
Neighborhood: 56475
Nearby schools
GreatSchools rating
- 6/10Knight Elementary SchoolGrades: PK-5Distance: 2.1 mi
- 4/10Community Middle SchoolGrades: 6-8Distance: 12.5 mi
- 6/10Little Falls Senior High SchoolGrades: 9-12Distance: 12.6 mi

Get pre-qualified for a loan
At Zillow Home Loans, we can pre-qualify you in as little as 5 minutes with no impact to your credit score.An equal housing lender. NMLS #10287.
