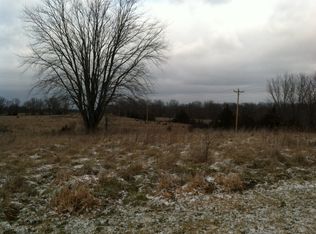GREAT FAMILY PROPERTY-SPACE FOR CHILDREN TO GROW UP and BE WITH NATURE, ROOM FOR FAMILY PETS, RAISE YOUR OWN VEGGIES and FRUIT 3.71 acres, 2210 sq. ft finished, 3 Bedrooms on main level, Bedroom on Upper Level is non-conforming (no closet) would also make great Man Cave, Recreation Room or Play Room. Open concept Living Room, Dining Room and Kitchen. Bay Window in DR, laminate flooring, Quartz Countertops, Kitchen Island, and Pantry. Covered Back Porch with access off DR adds extended space for entertaining and relaxation. Mstr Bath features, 2 Walk-In Closets, Dual Sinks, Tub Shower Combo, separate Water Closet. 8' x 10' Safe Room off Master Bedroom. Oversize 2 car attached garage, Covered Front Porch, 24' x 24' Detached Garage Shop. Duel Fuel Heating System, electric with Propane Backup
This property is off market, which means it's not currently listed for sale or rent on Zillow. This may be different from what's available on other websites or public sources.
