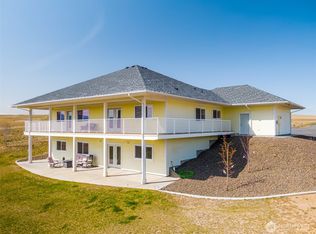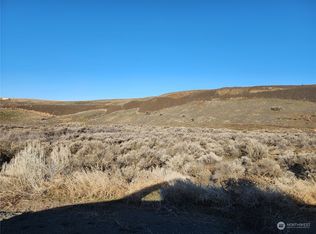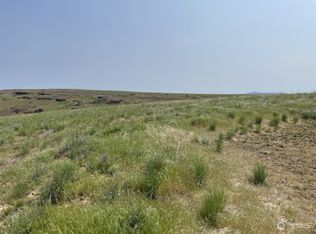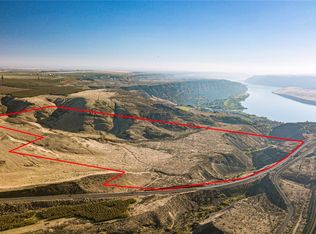Sold
Listed by:
Tom Parrish,
WindermereRE/Central Basin LLC
Bought with: Seattle Works Real Estate
$975,000
23253 12 Road NW, Quincy, WA 98848
3beds
2,741sqft
Single Family Residence
Built in 2021
45.79 Acres Lot
$991,600 Zestimate®
$356/sqft
$2,932 Estimated rent
Home value
$991,600
$912,000 - $1.08M
$2,932/mo
Zestimate® history
Loading...
Owner options
Explore your selling options
What's special
Incredible home built on 45+acres with an unobstructed view of the Columbia River and mountains to the west. This open floor plan features a beautiful kitchen with a double oven and gas range, granite featured throughout the kitchen. Oversized granite topped kitchen Island adds to the functionality of this food preparation area. This home has a primary bedroom with attached bathroom that includes a soaking tub and walk in shower. Two additional bedrooms, an office with an 18 foot ceiling. A bonus room adds for a quiet location to enjoy your favorite book. 2.5 bathrooms. This home has abundant windows to take in the wonderful views. A large attached 3 car garage with soft water system. 24X36 shop, insulated with heat.
Zillow last checked: 8 hours ago
Listing updated: April 20, 2025 at 04:02am
Listed by:
Tom Parrish,
WindermereRE/Central Basin LLC
Bought with:
Colby James Whitton, 139153
Seattle Works Real Estate
Source: NWMLS,MLS#: 2311671
Facts & features
Interior
Bedrooms & bathrooms
- Bedrooms: 3
- Bathrooms: 3
- Full bathrooms: 2
- 1/2 bathrooms: 1
- Main level bathrooms: 3
- Main level bedrooms: 3
Primary bedroom
- Level: Main
Bedroom
- Level: Main
Bedroom
- Level: Main
Bathroom full
- Level: Main
Bathroom full
- Level: Main
Other
- Level: Main
Bonus room
- Level: Main
Den office
- Level: Main
Dining room
- Level: Main
Entry hall
- Level: Main
Great room
- Level: Main
Kitchen with eating space
- Level: Main
Utility room
- Level: Main
Heating
- Fireplace(s), Forced Air, Heat Pump
Cooling
- Forced Air, Heat Pump
Appliances
- Included: Dishwasher(s), Double Oven, Dryer(s), Microwave(s), Refrigerator(s), Stove(s)/Range(s), Washer(s)
Features
- Ceiling Fan(s), Dining Room, Walk-In Pantry
- Flooring: Vinyl Plank
- Windows: Double Pane/Storm Window
- Basement: None
- Number of fireplaces: 1
- Fireplace features: Gas, Main Level: 1, Fireplace
Interior area
- Total structure area: 2,741
- Total interior livable area: 2,741 sqft
Property
Parking
- Total spaces: 3
- Parking features: Attached Garage, Off Street, RV Parking
- Attached garage spaces: 3
Features
- Levels: One
- Stories: 1
- Entry location: Main
- Patio & porch: Ceiling Fan(s), Double Pane/Storm Window, Dining Room, Fireplace, Sprinkler System, Vaulted Ceiling(s), Walk-In Closet(s), Walk-In Pantry
- Has spa: Yes
- Has view: Yes
- View description: Mountain(s), River, Territorial
- Has water view: Yes
- Water view: River
Lot
- Size: 45.79 Acres
- Features: Dead End Street, Secluded, Electric Car Charging, Fenced-Partially, Hot Tub/Spa, Outbuildings, Patio, Propane, RV Parking, Shop, Sprinkler System
- Topography: Dune,Sloped
- Residential vegetation: Brush
Details
- Parcel number: 150598002
- Zoning description: Jurisdiction: County
- Special conditions: Standard
Construction
Type & style
- Home type: SingleFamily
- Property subtype: Single Family Residence
Materials
- Cement Planked, Cement Plank
- Foundation: Poured Concrete
- Roof: Composition
Condition
- Very Good
- Year built: 2021
Utilities & green energy
- Electric: Company: Grant County PUD
- Sewer: Septic Tank
- Water: Private
Community & neighborhood
Location
- Region: Quincy
- Subdivision: Trinidad
Other
Other facts
- Listing terms: Cash Out,Conventional,FHA,VA Loan
- Cumulative days on market: 109 days
Price history
| Date | Event | Price |
|---|---|---|
| 3/20/2025 | Sold | $975,000-2.4%$356/sqft |
Source: | ||
| 2/5/2025 | Pending sale | $998,500$364/sqft |
Source: | ||
| 11/19/2024 | Listed for sale | $998,500$364/sqft |
Source: | ||
Public tax history
Tax history is unavailable.
Neighborhood: 98848
Nearby schools
GreatSchools rating
- 3/10Monument Elementary SchoolGrades: K-5Distance: 6 mi
- 5/10Quincy Junior High SchoolGrades: 6-8Distance: 6.9 mi
- 2/10Quincy High SchoolGrades: 9-12Distance: 6.7 mi
Schools provided by the listing agent
- High: Quincy High
Source: NWMLS. This data may not be complete. We recommend contacting the local school district to confirm school assignments for this home.

Get pre-qualified for a loan
At Zillow Home Loans, we can pre-qualify you in as little as 5 minutes with no impact to your credit score.An equal housing lender. NMLS #10287.



