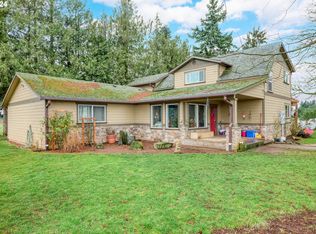Sold
$1,300,000
23251 S Bluhm Rd, Beavercreek, OR 97004
4beds
4,187sqft
Residential, Single Family Residence
Built in 1978
29.82 Acres Lot
$1,413,800 Zestimate®
$310/sqft
$4,463 Estimated rent
Home value
$1,413,800
$1.29M - $1.57M
$4,463/mo
Zestimate® history
Loading...
Owner options
Explore your selling options
What's special
A MUST SEE country property 10 minutes from Oregon City. 4,187 square ft ranch with separate living quarters in daylight basement. Huge, open floor plan with incredible view! Peaceful, dead end rd. Fully renovated with large kitchen built to entertain. Hard oak wood floors. Granite countertops. Fenced field planted with perennial orchard grass. 600 sq ft Shop. Additional 60x48 Shop with 12' lean-to and livestock stalls in process of being built. Fantastic location for cattle and horses. Pond.
Zillow last checked: 8 hours ago
Listing updated: November 08, 2023 at 06:29am
Listed by:
Karen Wu 503-206-4036,
Habitat Resource Properties
Bought with:
Gene Moreland, 200002105
Cascade Hasson Sotheby's International Realty
Source: RMLS (OR),MLS#: 23370697
Facts & features
Interior
Bedrooms & bathrooms
- Bedrooms: 4
- Bathrooms: 4
- Full bathrooms: 3
- Partial bathrooms: 1
- Main level bathrooms: 3
Primary bedroom
- Features: Suite, Walkin Closet, Wallto Wall Carpet
- Level: Main
- Area: 208
- Dimensions: 16 x 13
Bedroom 2
- Features: Closet, Wallto Wall Carpet
- Level: Main
- Area: 100
- Dimensions: 10 x 10
Bedroom 3
- Features: Closet, Wallto Wall Carpet
- Level: Main
- Area: 100
- Dimensions: 10 x 10
Bedroom 4
- Features: Closet, Wallto Wall Carpet
- Level: Lower
- Area: 144
- Dimensions: 12 x 12
Dining room
- Features: Wood Floors
- Level: Main
- Area: 240
- Dimensions: 16 x 15
Family room
- Features: Fireplace, French Doors, Wood Floors
- Level: Main
- Area: 462
- Dimensions: 33 x 14
Kitchen
- Features: Cook Island, Eat Bar, Gas Appliances, Pantry, Double Oven, Granite
- Level: Main
- Area: 375
- Width: 15
Living room
- Features: French Doors, Wallto Wall Carpet
- Level: Main
- Area: 247
- Dimensions: 19 x 13
Heating
- Forced Air 90, Heat Pump, Fireplace(s)
Cooling
- Central Air
Appliances
- Included: Dishwasher, Double Oven, Down Draft, Free-Standing Refrigerator, Gas Appliances, Microwave, Stainless Steel Appliance(s), Humidifier, Washer/Dryer, Water Purifier, Water Softener, Free-Standing Range, Electric Water Heater, ENERGY STAR Qualified Water Heater
- Laundry: Laundry Room
Features
- Ceiling Fan(s), Granite, Closet, Bathroom, Eat Bar, Sink, Cook Island, Pantry, Suite, Walk-In Closet(s), Kitchen Island
- Flooring: Hardwood, Tile, Wall to Wall Carpet, Wood
- Doors: French Doors
- Windows: Double Pane Windows, Vinyl Frames
- Basement: Daylight,Finished,Separate Living Quarters Apartment Aux Living Unit
- Number of fireplaces: 1
- Fireplace features: Wood Burning
Interior area
- Total structure area: 4,187
- Total interior livable area: 4,187 sqft
Property
Parking
- Total spaces: 2
- Parking features: Driveway, RV Access/Parking, Attached
- Attached garage spaces: 2
- Has uncovered spaces: Yes
Accessibility
- Accessibility features: Garage On Main, Main Floor Bedroom Bath, Minimal Steps, Utility Room On Main, Accessibility
Features
- Stories: 2
- Patio & porch: Covered Deck, Covered Patio, Deck, Porch
- Exterior features: Garden, Yard
- Has spa: Yes
- Spa features: Bath
- Has view: Yes
- View description: Territorial, Trees/Woods
Lot
- Size: 29.82 Acres
- Features: Private, Secluded, Wooded, Acres 20 to 50
Details
- Additional structures: RVParking, SecondGarage, ToolShed, SeparateLivingQuartersApartmentAuxLivingUnit
- Parcel number: 00922390
- Zoning: EFU
Construction
Type & style
- Home type: SingleFamily
- Architectural style: Daylight Ranch
- Property subtype: Residential, Single Family Residence
Materials
- Cement Siding
- Foundation: Concrete Perimeter
- Roof: Composition
Condition
- Updated/Remodeled
- New construction: No
- Year built: 1978
Utilities & green energy
- Sewer: Septic Tank
- Water: Well
- Utilities for property: Cable Connected, Satellite Internet Service
Community & neighborhood
Security
- Security features: Security Lights, Security System Owned
Location
- Region: Beavercreek
- Subdivision: Beavercreek
Other
Other facts
- Listing terms: Cash,Conventional
- Road surface type: Gravel, Paved
Price history
| Date | Event | Price |
|---|---|---|
| 11/7/2023 | Sold | $1,300,000-6.8%$310/sqft |
Source: | ||
| 8/30/2023 | Pending sale | $1,395,000$333/sqft |
Source: | ||
| 6/2/2023 | Listed for sale | $1,395,000$333/sqft |
Source: | ||
| 1/19/2022 | Listing removed | -- |
Source: Owner Report a problem | ||
| 10/21/2021 | Listed for sale | $1,395,000-15.5%$333/sqft |
Source: Owner Report a problem | ||
Public tax history
| Year | Property taxes | Tax assessment |
|---|---|---|
| 2025 | $10,728 +5.4% | $723,731 +5.7% |
| 2024 | $10,178 +18.1% | $684,913 +5.8% |
| 2023 | $8,620 +10.6% | $647,490 +6.2% |
Find assessor info on the county website
Neighborhood: 97004
Nearby schools
GreatSchools rating
- 8/10Clarkes Elementary SchoolGrades: K-5Distance: 3.8 mi
- 7/10Molalla River Middle SchoolGrades: 6-8Distance: 9.5 mi
- 6/10Molalla High SchoolGrades: 9-12Distance: 8.9 mi
Schools provided by the listing agent
- Elementary: Clarkes
- Middle: Molalla River
- High: Molalla
Source: RMLS (OR). This data may not be complete. We recommend contacting the local school district to confirm school assignments for this home.
Get a cash offer in 3 minutes
Find out how much your home could sell for in as little as 3 minutes with a no-obligation cash offer.
Estimated market value$1,413,800
Get a cash offer in 3 minutes
Find out how much your home could sell for in as little as 3 minutes with a no-obligation cash offer.
Estimated market value
$1,413,800
