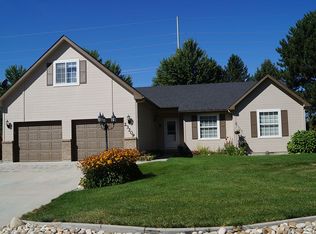Sold
Price Unknown
23250 Forest Hills Loop, Caldwell, ID 83607
5beds
3baths
2,861sqft
Single Family Residence
Built in 1998
0.67 Acres Lot
$479,000 Zestimate®
$--/sqft
$2,592 Estimated rent
Home value
$479,000
$436,000 - $527,000
$2,592/mo
Zestimate® history
Loading...
Owner options
Explore your selling options
What's special
HUGE PRICE REDUCTION! This large home on a .67-acre lot checks all the boxes! Need bedrooms for kids or grandparents? The five large bedrooms fit the bill. Need space for entertaining? Inside & out, this property has you covered. The kitchen, dining room, & family room are open & bright. Downstairs, enjoy a movie using the screen & projector or host a billiards tournament. Outside, enjoy the amazing Idaho summers in the massive backyard with sports court & patio. There is plenty of room to make your dream shop a reality. Homeschooling or working from home? The office downstairs is ready! Have lots of vehicles, toys & equipment? No problem since this property has tons of parking. Lots of storage throughout & shelves in the garage. Utility bills average approx $80 monthly, thanks to solar panels installed in 2023. And if that's not enough, just minutes from SH44 and I84. The interior has been freshly painted, & a new roof installed in 2023. Middleton school district. Pet free/smoke-free home.
Zillow last checked: 8 hours ago
Listing updated: November 26, 2024 at 02:11pm
Listed by:
Kimberly Glinski 208-899-3703,
Team Realty
Bought with:
Chelsea Johnson
Team Realty
Source: IMLS,MLS#: 98912362
Facts & features
Interior
Bedrooms & bathrooms
- Bedrooms: 5
- Bathrooms: 3
- Main level bathrooms: 2
- Main level bedrooms: 3
Primary bedroom
- Level: Main
- Area: 208
- Dimensions: 16 x 13
Bedroom 2
- Level: Main
- Area: 120
- Dimensions: 12 x 10
Bedroom 3
- Level: Main
- Area: 100
- Dimensions: 10 x 10
Bedroom 4
- Level: Lower
- Area: 169
- Dimensions: 13 x 13
Bedroom 5
- Level: Lower
- Area: 169
- Dimensions: 13 x 13
Family room
- Level: Lower
- Area: 288
- Dimensions: 18 x 16
Kitchen
- Level: Main
- Area: 192
- Dimensions: 16 x 12
Living room
- Level: Main
- Area: 104
- Dimensions: 13 x 8
Heating
- Electric, Forced Air, Heat Pump
Cooling
- Central Air
Appliances
- Included: Electric Water Heater, Tank Water Heater, Dishwasher, Disposal, Double Oven, Oven/Range Freestanding
Features
- Bath-Master, Bed-Master Main Level, Den/Office, Family Room, Rec/Bonus, Walk-In Closet(s), Breakfast Bar, Kitchen Island, Laminate Counters, Number of Baths Main Level: 2, Number of Baths Below Grade: 1
- Has basement: No
- Has fireplace: No
Interior area
- Total structure area: 2,861
- Total interior livable area: 2,861 sqft
- Finished area above ground: 1,511
- Finished area below ground: 1,350
Property
Parking
- Total spaces: 2
- Parking features: Attached, RV Access/Parking, Driveway
- Attached garage spaces: 2
- Has uncovered spaces: Yes
- Details: Garage: 22 x 27
Features
- Levels: Single with Below Grade
Lot
- Size: 0.67 Acres
- Features: 1/2 - .99 AC, Corner Lot, Auto Sprinkler System, Full Sprinkler System, Pressurized Irrigation Sprinkler System
Details
- Parcel number: 028930020010
Construction
Type & style
- Home type: SingleFamily
- Property subtype: Single Family Residence
Materials
- Frame, Vinyl Siding
- Roof: Composition
Condition
- Year built: 1998
Utilities & green energy
- Electric: Solar Panel - Financed
- Sewer: Septic Tank
- Water: Shared Well
- Utilities for property: Cable Connected, Broadband Internet
Community & neighborhood
Location
- Region: Caldwell
- Subdivision: Forest Hills Es
HOA & financial
HOA
- Has HOA: Yes
- HOA fee: $300 annually
Other
Other facts
- Listing terms: Cash,Conventional,FHA,VA Loan
- Ownership: Fee Simple,Fractional Ownership: No
- Road surface type: Paved
Price history
Price history is unavailable.
Public tax history
| Year | Property taxes | Tax assessment |
|---|---|---|
| 2025 | -- | $545,600 +2.9% |
| 2024 | $1,750 -7.6% | $530,100 -1.4% |
| 2023 | $1,894 +0.3% | $537,400 -1.1% |
Find assessor info on the county website
Neighborhood: 83607
Nearby schools
GreatSchools rating
- 6/10Purple Sage Elementary SchoolGrades: PK-5Distance: 2.5 mi
- NAMiddleton Middle SchoolGrades: 6-8Distance: 3.2 mi
- 8/10Middleton High SchoolGrades: 9-12Distance: 2.2 mi
Schools provided by the listing agent
- Elementary: Purple Sage
- Middle: Middleton Jr
- High: Middleton
- District: Middleton School District #134
Source: IMLS. This data may not be complete. We recommend contacting the local school district to confirm school assignments for this home.
