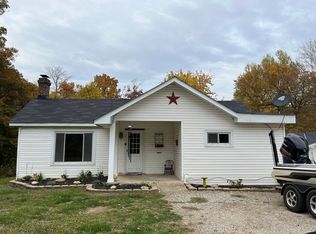Sold
$295,000
2325 Wilbur Rd, Martinsville, IN 46151
3beds
1,797sqft
Residential, Single Family Residence
Built in 1900
5.74 Acres Lot
$313,900 Zestimate®
$164/sqft
$1,762 Estimated rent
Home value
$313,900
$251,000 - $389,000
$1,762/mo
Zestimate® history
Loading...
Owner options
Explore your selling options
What's special
Nestled on 5.74 acres of picturesque countryside, this charming home offers a serene escape from the hustle and bustle. Located just half a mile off State Road 67, convenience meets tranquility in this rural oasis. As you approach the property, you're greeted by a sprawling landscape dotted with mature trees, providing privacy and seclusion. The residence, while boasting a solid foundation, presents an opportunity for customization and modernization to suit your tastes and preferences. With a little TLC, this home has the potential to become your dream country estate. Equine enthusiasts will be delighted by the presence of a large horse barn, perfect for housing your beloved horses or converting into a workshop or studio space. Additionally, a second barn and multiple outbuildings offer ample storage for equipment, tools, or recreational vehicles. The expansive 5.74-acre lot provides plenty of room for outdoor activities and potential expansion. Imagine enjoying peaceful evenings on the wrap around porch or enjoy your favorite morning beverage in the large sunroom next to a cozy fireplace. This property offers endless possibilities. Don't miss your chance to own your slice of country paradise in Martinsville, Indiana. Schedule a viewing today and let your imagination run wild with the potential this property holds!
Zillow last checked: 8 hours ago
Listing updated: September 20, 2024 at 07:05am
Listing Provided by:
Sheila Bowles 765-318-8339,
Keller Williams Indy Metro S
Bought with:
Kelly Johnson
eXp Realty, LLC
Source: MIBOR as distributed by MLS GRID,MLS#: 21977039
Facts & features
Interior
Bedrooms & bathrooms
- Bedrooms: 3
- Bathrooms: 2
- Full bathrooms: 2
- Main level bathrooms: 2
- Main level bedrooms: 2
Primary bedroom
- Features: Engineered Hardwood
- Level: Main
- Area: 130 Square Feet
- Dimensions: 13x10
Bedroom 2
- Features: Hardwood
- Level: Main
- Area: 238 Square Feet
- Dimensions: 17x14
Bedroom 3
- Features: Carpet
- Level: Upper
- Area: 156 Square Feet
- Dimensions: 12x13
Dining room
- Features: Hardwood
- Level: Main
- Area: 169 Square Feet
- Dimensions: 13x13
Kitchen
- Features: Tile-Ceramic
- Level: Main
- Area: 140 Square Feet
- Dimensions: 14x10
Living room
- Features: Hardwood
- Level: Main
- Area: 260 Square Feet
- Dimensions: 20x13
Sun room
- Features: Hardwood
- Level: Main
- Area: 208 Square Feet
- Dimensions: 16x13
Heating
- Propane
Cooling
- Has cooling: Yes
Appliances
- Included: Dryer, Refrigerator, Washer, Water Heater, Water Softener Owned
- Laundry: Connections All
Features
- Attic Access, Ceiling Fan(s), Hardwood Floors, Supplemental Storage
- Flooring: Hardwood
- Windows: Screens Some
- Basement: Cellar,Partial,Storage Space
- Attic: Access Only
- Number of fireplaces: 1
- Fireplace features: Electric
Interior area
- Total structure area: 1,797
- Total interior livable area: 1,797 sqft
- Finished area below ground: 0
Property
Parking
- Total spaces: 2
- Parking features: Detached
- Garage spaces: 2
Features
- Levels: One and One Half
- Stories: 1
- Patio & porch: Covered, Wrap Around
- Fencing: Fenced,Fence Full Rear,Gate
Lot
- Size: 5.74 Acres
Details
- Parcel number: 550920300011000014
- Horse amenities: None, Barn, Corral(s), Hay Storage, Paddocks, Pasture, Stable(s), Tack Room, Trailer Storage
Construction
Type & style
- Home type: SingleFamily
- Architectural style: Traditional
- Property subtype: Residential, Single Family Residence
Materials
- Vinyl Siding
- Foundation: Block
Condition
- New construction: No
- Year built: 1900
Utilities & green energy
- Water: Municipal/City
Community & neighborhood
Location
- Region: Martinsville
- Subdivision: No Subdivision
Price history
| Date | Event | Price |
|---|---|---|
| 9/18/2024 | Sold | $295,000-6.3%$164/sqft |
Source: | ||
| 8/26/2024 | Pending sale | $315,000$175/sqft |
Source: | ||
| 8/13/2024 | Price change | $315,000-7.4%$175/sqft |
Source: | ||
| 8/9/2024 | Listed for sale | $340,000$189/sqft |
Source: | ||
| 8/3/2024 | Pending sale | $340,000$189/sqft |
Source: | ||
Public tax history
| Year | Property taxes | Tax assessment |
|---|---|---|
| 2024 | $1,458 +6.9% | $304,000 +15.3% |
| 2023 | $1,363 +22.2% | $263,700 +3.4% |
| 2022 | $1,115 +6.1% | $255,000 +13.1% |
Find assessor info on the county website
Neighborhood: 46151
Nearby schools
GreatSchools rating
- 5/10Charles L Smith Elementary SchoolGrades: PK-4Distance: 3.2 mi
- 7/10John R. Wooden Middle SchoolGrades: 6-8Distance: 3 mi
- 4/10Martinsville High SchoolGrades: 9-12Distance: 3.5 mi
Schools provided by the listing agent
- Middle: John R. Wooden Middle School
Source: MIBOR as distributed by MLS GRID. This data may not be complete. We recommend contacting the local school district to confirm school assignments for this home.
Get a cash offer in 3 minutes
Find out how much your home could sell for in as little as 3 minutes with a no-obligation cash offer.
Estimated market value$313,900
Get a cash offer in 3 minutes
Find out how much your home could sell for in as little as 3 minutes with a no-obligation cash offer.
Estimated market value
$313,900
