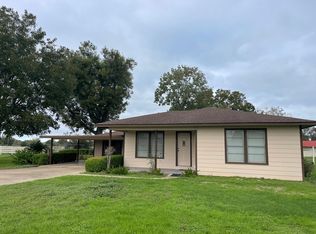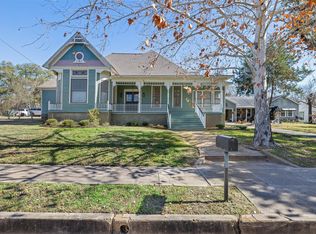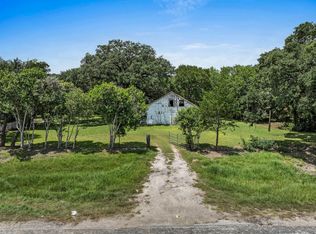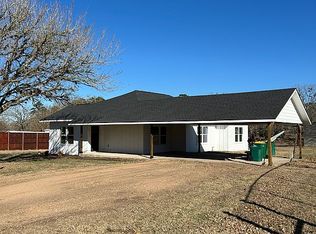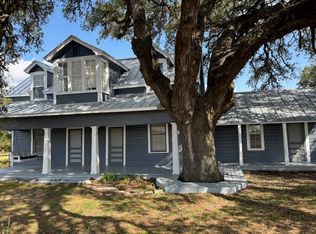This 100% stone home sits on a manageable 7.652 acres and has 2 spacious bedrooms, an open kitchen/dining area complete with an over-sized breakfast bar, an abundance of counterspace/cabinets, and a wonderful indoor utility room that has 2 complete walls of floor to ceiling storage. Part of the front porch was enclosed years ago creating a wonderful flex space for a home office, sunroom or 3rd bedroom. The main focal point is a stone wall in the living area where you can add a wood-burning stove to enjoy the warm and cozy ambiance while adding a secondary economical heating source. This farm provides ample pastureland for adequate hay production or fence it for cattle/horses. Finishing out this wonderful property is a detached 2-car carport; a 32x24 workshop/garage with attached parking for farm equipment, a RV and private vehicles; and a 50x28 Quonset Hut with electricity on a slab foundation ideal for those looking for a space for a home business or just use for more storage.
For sale
$479,600
2325 Valenta Rd, Oquinn, TX 78945
2beds
1,748sqft
Est.:
Farm
Built in ----
7.65 Acres Lot
$457,000 Zestimate®
$274/sqft
$-- HOA
What's special
Wood-burning stoveSpacious bedroomsAmple pasturelandWonderful indoor utility roomOver-sized breakfast bar
- 161 days |
- 297 |
- 9 |
Zillow last checked: 8 hours ago
Listing updated: November 30, 2025 at 04:46pm
Listed by:
Jeanine Ulrich TREC #0495765 979-561-6852,
Ulrich Real Estate, Inc.
Source: HAR,MLS#: 31348976
Tour with a local agent
Facts & features
Interior
Bedrooms & bathrooms
- Bedrooms: 2
- Bathrooms: 2
- Full bathrooms: 2
Rooms
- Room types: Utility Room
Primary bathroom
- Features: Primary Bath: Jetted Tub, Primary Bath: Separate Shower, Secondary Bath(s): Tub/Shower Combo
Kitchen
- Features: Breakfast Bar, Island w/ Cooktop
Heating
- Electric
Cooling
- Ceiling Fan(s), Electric
Appliances
- Included: Electric Cooktop, Electric Range, Dishwasher
- Laundry: Electric Dryer Hookup, Washer Hookup
Features
- All Bedrooms Down, Walk-In Closet(s)
- Flooring: Tile, Vinyl
Interior area
- Total structure area: 1,748
- Total interior livable area: 1,748 sqft
Property
Parking
- Total spaces: 6
- Parking features: Detached, Additional Parking, RV Access/Parking, Workshop in Garage, Detached Carport
- Garage spaces: 2
- Carport spaces: 4
- Covered spaces: 6
Lot
- Size: 7.65 Acres
- Features: Pasture, 5 Up to 10 Acres
Details
- Additional structures: 2 or More Barns
- Parcel number: R47560
Construction
Type & style
- Home type: SingleFamily
- Architectural style: Ranch
- Property subtype: Farm
Materials
- Stone
- Foundation: Slab
Condition
- New construction: No
Utilities & green energy
- Sewer: Septic Tank
- Water: Well
Community & HOA
Location
- Region: Oquinn
Financial & listing details
- Price per square foot: $274/sqft
- Tax assessed value: $306,210
- Annual tax amount: $3,750
- Date on market: 9/7/2025
- Listing terms: Cash,Conventional
- Road surface type: Asphalt
Estimated market value
$457,000
$434,000 - $480,000
$2,059/mo
Price history
Price history
| Date | Event | Price |
|---|---|---|
| 8/7/2025 | Price change | $479,600-0.6%$274/sqft |
Source: | ||
| 2/19/2025 | Price change | $482,600-1%$276/sqft |
Source: | ||
| 10/9/2024 | Listed for sale | $487,500$279/sqft |
Source: | ||
Public tax history
Public tax history
| Year | Property taxes | Tax assessment |
|---|---|---|
| 2025 | -- | $306,210 +11.1% |
| 2024 | $1,558 +23.7% | $275,729 +15.3% |
| 2023 | $1,259 -27.6% | $239,110 +7.2% |
Find assessor info on the county website
BuyAbility℠ payment
Est. payment
$2,838/mo
Principal & interest
$2266
Property taxes
$404
Home insurance
$168
Climate risks
Neighborhood: 78945
Nearby schools
GreatSchools rating
- 6/10La Grange Elementary SchoolGrades: PK-6Distance: 7.1 mi
- 6/10La Grange Middle SchoolGrades: 7-8Distance: 7 mi
- 5/10La Grange High SchoolGrades: 9-12Distance: 7 mi
Schools provided by the listing agent
- Elementary: La Grange Elementary School
- Middle: La Grange Middle School
- High: La Grange High School
Source: HAR. This data may not be complete. We recommend contacting the local school district to confirm school assignments for this home.
Open to renting?
Browse rentals near this home.- Loading
- Loading
