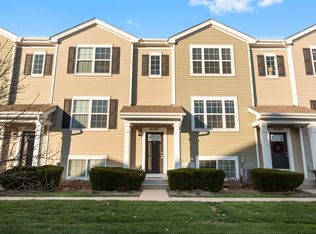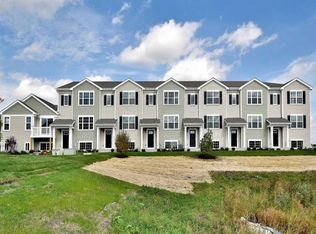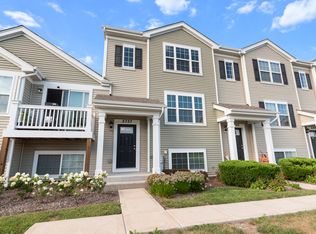Closed
$280,000
2325 Upland Rd, Hampshire, IL 60140
3beds
1,756sqft
Townhouse, Single Family Residence
Built in 2018
1,180 Square Feet Lot
$294,500 Zestimate®
$159/sqft
$2,700 Estimated rent
Home value
$294,500
$265,000 - $330,000
$2,700/mo
Zestimate® history
Loading...
Owner options
Explore your selling options
What's special
Welcome to your dream home in the highly desirable Cambridge Lakes community-a vibrant neighborhood with a pool, clubhouse, and much, much more. This beautifully maintained townhome offers 3 bedrooms, 2.5 baths, and 1,756 square feet of living space, combining modern comforts with stylish design. As you step inside, you'll immediately notice the open concept floor plan on the main level, where wood laminate floors create a warm and inviting atmosphere. The kitchen is a standout feature, with pristine white cabinets and sleek stainless steel appliances, making meal prep a pleasure. The main floor offers plenty of flexibility, with spacious living and dining areas that can be easily adapted to your lifestyle. Upstairs, you'll find three generously sized bedrooms, including a master suite designed for relaxation. The master suite features a large walk-in closet and a private en-suite bathroom, complete with a dual bowl vanity and a walk-in shower. The convenience of an upstairs laundry room is an added bonus, making daily chores a breeze. The finished English basement provides additional living space, perfect for a fourth bedroom, home office, or exercise room-whatever suits your needs. An attached 2-car garage ensures you'll never have to worry about parking or storage. Located with easy access to I-90, this home offers both comfort and convenience. Don't miss out on the chance to enjoy all the amenities that Cambridge Lakes has to offer. Schedule your showing today!
Zillow last checked: 8 hours ago
Listing updated: October 25, 2024 at 06:44pm
Listing courtesy of:
Shane Halleman 630-820-6500,
john greene, Realtor
Bought with:
Miriam Ruiz
Century 21 Circle
Source: MRED as distributed by MLS GRID,MLS#: 12132336
Facts & features
Interior
Bedrooms & bathrooms
- Bedrooms: 3
- Bathrooms: 3
- Full bathrooms: 2
- 1/2 bathrooms: 1
Primary bedroom
- Features: Flooring (Carpet), Bathroom (Full)
- Level: Second
- Area: 156 Square Feet
- Dimensions: 13X12
Bedroom 2
- Features: Flooring (Carpet)
- Level: Second
- Area: 99 Square Feet
- Dimensions: 11X9
Bedroom 3
- Features: Flooring (Carpet)
- Level: Second
- Area: 90 Square Feet
- Dimensions: 10X9
Dining room
- Features: Flooring (Wood Laminate)
- Level: Main
- Area: 130 Square Feet
- Dimensions: 13X10
Family room
- Features: Flooring (Carpet)
- Level: Lower
- Area: 168 Square Feet
- Dimensions: 14X12
Kitchen
- Features: Kitchen (Eating Area-Breakfast Bar, Pantry-Closet), Flooring (Wood Laminate)
- Level: Main
- Area: 156 Square Feet
- Dimensions: 13X12
Living room
- Features: Flooring (Wood Laminate)
- Level: Main
- Area: 266 Square Feet
- Dimensions: 19X14
Heating
- Natural Gas, Forced Air
Cooling
- Central Air
Appliances
- Included: Range, Microwave, Dishwasher, Refrigerator, Washer, Dryer, Disposal, Gas Water Heater
- Laundry: Upper Level, In Unit
Features
- Basement: Finished,Partial,Daylight
Interior area
- Total structure area: 0
- Total interior livable area: 1,756 sqft
Property
Parking
- Total spaces: 2
- Parking features: Asphalt, Garage Door Opener, On Site, Attached, Garage
- Attached garage spaces: 2
- Has uncovered spaces: Yes
Accessibility
- Accessibility features: No Disability Access
Features
- Patio & porch: Deck
- Has view: Yes
- View description: Water
- Water view: Water
- Waterfront features: Pond
Lot
- Size: 1,180 sqft
- Dimensions: 20 X 59
Details
- Parcel number: 0230408009
- Special conditions: None
- Other equipment: Ceiling Fan(s), Sump Pump
Construction
Type & style
- Home type: Townhouse
- Property subtype: Townhouse, Single Family Residence
Materials
- Vinyl Siding
- Foundation: Concrete Perimeter
- Roof: Asphalt
Condition
- New construction: No
- Year built: 2018
Details
- Builder model: LINCOLN
Utilities & green energy
- Electric: Circuit Breakers
- Sewer: Public Sewer
- Water: Public
Community & neighborhood
Security
- Security features: Carbon Monoxide Detector(s)
Location
- Region: Hampshire
- Subdivision: Cambridge Lakes
HOA & financial
HOA
- Has HOA: Yes
- HOA fee: $249 monthly
- Amenities included: Exercise Room, Pool
- Services included: Insurance, Clubhouse, Exercise Facilities, Pool, Exterior Maintenance, Lawn Care, Snow Removal
Other
Other facts
- Listing terms: Conventional
- Ownership: Fee Simple w/ HO Assn.
Price history
| Date | Event | Price |
|---|---|---|
| 10/25/2024 | Sold | $280,000+1.8%$159/sqft |
Source: | ||
| 9/19/2024 | Contingent | $275,000$157/sqft |
Source: | ||
| 9/11/2024 | Price change | $275,000-3.5%$157/sqft |
Source: | ||
| 8/21/2024 | Price change | $285,000-3.4%$162/sqft |
Source: | ||
| 8/9/2024 | Listed for sale | $295,000$168/sqft |
Source: | ||
Public tax history
| Year | Property taxes | Tax assessment |
|---|---|---|
| 2024 | $5,542 +3.6% | $84,781 +10.6% |
| 2023 | $5,351 +6% | $76,670 +8.5% |
| 2022 | $5,051 +2.4% | $70,689 +6.3% |
Find assessor info on the county website
Neighborhood: 60140
Nearby schools
GreatSchools rating
- 7/10Gary D Wright Elementary SchoolGrades: K-5Distance: 2.9 mi
- 4/10Hampshire Middle SchoolGrades: 6-8Distance: 3.8 mi
- 9/10Hampshire High SchoolGrades: 9-12Distance: 3.1 mi
Schools provided by the listing agent
- Elementary: Gary Wright Elementary School
- Middle: Hampshire Middle School
- High: Hampshire High School
- District: 300
Source: MRED as distributed by MLS GRID. This data may not be complete. We recommend contacting the local school district to confirm school assignments for this home.

Get pre-qualified for a loan
At Zillow Home Loans, we can pre-qualify you in as little as 5 minutes with no impact to your credit score.An equal housing lender. NMLS #10287.


