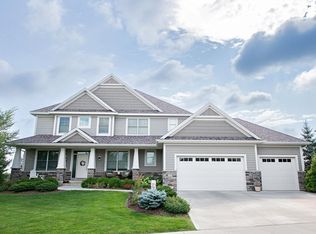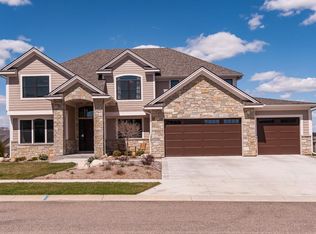Closed
$1,015,000
2325 Scenic Park Pl SW, Rochester, MN 55902
5beds
4,660sqft
Single Family Residence
Built in 2016
0.39 Acres Lot
$1,067,500 Zestimate®
$218/sqft
$4,629 Estimated rent
Home value
$1,067,500
$1.01M - $1.12M
$4,629/mo
Zestimate® history
Loading...
Owner options
Explore your selling options
What's special
Welcome to this magnificent home with 5 bedrooms and 5 bathrooms located in a desirable neighborhood. The formal dining room, with elegant lighting and ample space, provides a perfect setting for hosting dinner parties. The kitchen is equipped with stainless steel appliances, wall oven, hood, beautiful countertops, and a large kitchen pantry for all your storage needs. The upper level of the home boasts 4 spacious bedrooms, including the primary suite that features a lavish en-suite bathroom, complete with a luxurious walk-in shower, & dual sink vanity. The lower level includes a walkout and features a wet bar, perfect for entertaining guests or hosting a party. The 3 car garage has an electric charger & plenty of space for your vehicles, while the in-ground irrigation system ensures that the yard and full landscaping effortlessly remains vibrant. If you’re looking for luxury & comfort, look no further.
Zillow last checked: 8 hours ago
Listing updated: December 20, 2024 at 10:37pm
Listed by:
Robin Gwaltney 507-259-4926,
Re/Max Results
Bought with:
Tiffany Carey
Re/Max Results
Jason Carey
Source: NorthstarMLS as distributed by MLS GRID,MLS#: 6430646
Facts & features
Interior
Bedrooms & bathrooms
- Bedrooms: 5
- Bathrooms: 5
- Full bathrooms: 2
- 3/4 bathrooms: 2
- 1/4 bathrooms: 1
Bedroom 1
- Level: Upper
Bedroom 2
- Level: Upper
Bedroom 3
- Level: Upper
Bedroom 4
- Level: Upper
Bedroom 5
- Level: Basement
Den
- Level: Upper
Dining room
- Level: Main
Family room
- Level: Basement
Foyer
- Level: Main
Great room
- Level: Basement
Kitchen
- Level: Main
Laundry
- Level: Upper
Mud room
- Level: Main
Heating
- Forced Air, Fireplace(s)
Cooling
- Central Air
Appliances
- Included: Air-To-Air Exchanger, Cooktop, Dishwasher, Disposal, Dryer, Exhaust Fan, Microwave, Refrigerator, Stainless Steel Appliance(s), Wall Oven, Washer
Features
- Basement: Drainage System,Finished,Concrete,Sump Pump,Walk-Out Access
- Number of fireplaces: 2
- Fireplace features: Wood Burning
Interior area
- Total structure area: 4,660
- Total interior livable area: 4,660 sqft
- Finished area above ground: 3,102
- Finished area below ground: 1,498
Property
Parking
- Total spaces: 3
- Parking features: Attached, Concrete
- Attached garage spaces: 3
Accessibility
- Accessibility features: None
Features
- Levels: Two
- Stories: 2
Lot
- Size: 0.39 Acres
- Dimensions: 170 x 100
Details
- Foundation area: 1498
- Parcel number: 643422082233
- Zoning description: Residential-Single Family
Construction
Type & style
- Home type: SingleFamily
- Property subtype: Single Family Residence
Materials
- Other
Condition
- Age of Property: 8
- New construction: No
- Year built: 2016
Utilities & green energy
- Gas: Natural Gas
- Sewer: City Sewer/Connected
- Water: City Water/Connected
Community & neighborhood
Location
- Region: Rochester
- Subdivision: Scenic Oaks 10th Add
HOA & financial
HOA
- Has HOA: No
Price history
| Date | Event | Price |
|---|---|---|
| 12/21/2023 | Sold | $1,015,000-3.3%$218/sqft |
Source: | ||
| 10/13/2023 | Pending sale | $1,050,000$225/sqft |
Source: | ||
| 9/8/2023 | Listed for sale | $1,050,000+42.2%$225/sqft |
Source: | ||
| 10/21/2016 | Sold | $738,320+515.3%$158/sqft |
Source: | ||
| 2/18/2016 | Sold | $120,000$26/sqft |
Source: Public Record | ||
Public tax history
| Year | Property taxes | Tax assessment |
|---|---|---|
| 2024 | $14,296 | $1,019,200 -0.4% |
| 2023 | -- | $1,022,900 +5.2% |
| 2022 | $12,286 +7.8% | $972,600 +18.1% |
Find assessor info on the county website
Neighborhood: 55902
Nearby schools
GreatSchools rating
- 7/10Bamber Valley Elementary SchoolGrades: PK-5Distance: 3.2 mi
- 4/10Willow Creek Middle SchoolGrades: 6-8Distance: 3.8 mi
- 9/10Mayo Senior High SchoolGrades: 8-12Distance: 4.6 mi
Schools provided by the listing agent
- Elementary: Bamber Valley
- Middle: Willow Creek
- High: Mayo
Source: NorthstarMLS as distributed by MLS GRID. This data may not be complete. We recommend contacting the local school district to confirm school assignments for this home.
Get a cash offer in 3 minutes
Find out how much your home could sell for in as little as 3 minutes with a no-obligation cash offer.
Estimated market value
$1,067,500
Get a cash offer in 3 minutes
Find out how much your home could sell for in as little as 3 minutes with a no-obligation cash offer.
Estimated market value
$1,067,500

