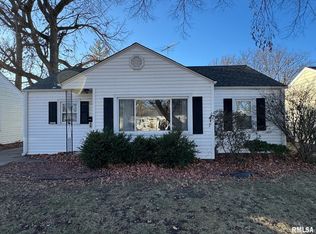Excellent location! This ranch has the big ticket items checked off already so you can move right in. Newer roof, A/C, Furnace, Water Heater, replacement windows and light fixtures. Original hardwood in the living room that continues through the hallway and into the bedrooms. Bathroom saw a nice remodel in '19. Fresh paint throughout. Tons of attic storage. Fenced-in back yard. Plus, all appliances stay including washer and dryer!
This property is off market, which means it's not currently listed for sale or rent on Zillow. This may be different from what's available on other websites or public sources.

