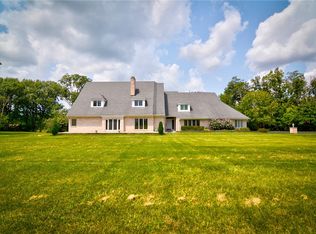Stately Classic on over 2 total acres in the Mt. Zion Dist. Private but close to everything. Nicely updated. Formal entry foyer leads to large living room with hardwood floors and gas fireplace and onto formal dining room. The updated kitchen with quartz counter tops is open thru the breakfast bar to the sunken family with a wood burning fireplace. From here step out into the spectacular Solarium room with brick floor and enjoy the panoramic views while relaxing in the hot tub! There is also a dedicated office on the main level. Upstairs are 4 bedrooms and 2 baths plus a bonus room that is a great library, play room or hobby room. 2 car attached side load garage plus a 2.5 car detached garage. 2 lots (taxes shown are for both).
This property is off market, which means it's not currently listed for sale or rent on Zillow. This may be different from what's available on other websites or public sources.
