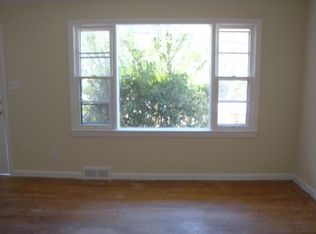Sold for $328,000
$328,000
2325 Pinecroft Rd, Greensboro, NC 27407
3beds
1,567sqft
Stick/Site Built, Residential, Single Family Residence
Built in 2024
0.48 Acres Lot
$329,000 Zestimate®
$--/sqft
$2,031 Estimated rent
Home value
$329,000
$299,000 - $362,000
$2,031/mo
Zestimate® history
Loading...
Owner options
Explore your selling options
What's special
Looking for quality built NEW home in Greensboro?This stylish ranch would surprise you with numerous details and quality features throughout!Brick and vinyl maintenance-free exterior,stunning Kitchen with upgraded cabinetry,gorgeous granite countertop,SS steel appliances,center island,modern flooring( no carpet).Gather in the spacious and inviting Living room by corner fireplace or take your party outdoors on the over-sized backyard.Create lasting memories in the elegant and well-appointed Dining Room.Primary suite is nice-sized and has gorgeous bathroom.The secondary bathroom is equally beautiful!Move-in ready!
Zillow last checked: 8 hours ago
Listing updated: May 23, 2025 at 05:53pm
Listed by:
Ramilya Siegel 336-215-9856,
KELLER WILLIAMS REALTY
Bought with:
NONMEMBER NONMEMBER
nonmls
Source: Triad MLS,MLS#: 1176297 Originating MLS: Greensboro
Originating MLS: Greensboro
Facts & features
Interior
Bedrooms & bathrooms
- Bedrooms: 3
- Bathrooms: 2
- Full bathrooms: 2
- Main level bathrooms: 2
Primary bedroom
- Level: Main
- Dimensions: 13 x 12.58
Bedroom 2
- Level: Main
- Dimensions: 11.58 x 10.33
Bedroom 3
- Level: Main
- Dimensions: 11.58 x 10.58
Dining room
- Level: Main
- Dimensions: 12.42 x 11.5
Entry
- Level: Main
- Dimensions: 6.83 x 5.83
Kitchen
- Level: Main
- Dimensions: 13.5 x 9.17
Laundry
- Level: Main
- Dimensions: 7.58 x 5.92
Living room
- Level: Main
- Dimensions: 18.33 x 14.42
Heating
- Heat Pump, Electric
Cooling
- Central Air
Appliances
- Included: Dishwasher, Disposal, Range, Electric Water Heater
- Laundry: Dryer Connection, Main Level, Washer Hookup
Features
- Ceiling Fan(s), Kitchen Island, Solid Surface Counter, Vaulted Ceiling(s)
- Flooring: Engineered Hardwood, Laminate, Tile, Wood
- Basement: Crawl Space
- Attic: Pull Down Stairs
- Number of fireplaces: 1
- Fireplace features: Great Room
Interior area
- Total structure area: 1,567
- Total interior livable area: 1,567 sqft
- Finished area above ground: 1,567
Property
Parking
- Parking features: Driveway
- Has uncovered spaces: Yes
Features
- Levels: One
- Stories: 1
- Pool features: None
- Fencing: Fenced
Lot
- Size: 0.48 Acres
- Features: Level, Flat
Details
- Parcel number: 0040490
- Zoning: RS-12
- Special conditions: Owner Sale
Construction
Type & style
- Home type: SingleFamily
- Architectural style: Ranch
- Property subtype: Stick/Site Built, Residential, Single Family Residence
Materials
- Brick
Condition
- New Construction
- New construction: Yes
- Year built: 2024
Utilities & green energy
- Sewer: Public Sewer
- Water: Public
Community & neighborhood
Security
- Security features: Smoke Detector(s)
Location
- Region: Greensboro
Other
Other facts
- Listing agreement: Exclusive Right To Sell
- Listing terms: Cash,Conventional,1031 Exchange,Fannie Mae,FHA,NC Housing,VA Loan
Price history
| Date | Event | Price |
|---|---|---|
| 5/23/2025 | Sold | $328,000-2.1% |
Source: | ||
| 5/4/2025 | Pending sale | $335,000 |
Source: | ||
| 4/6/2025 | Listed for sale | $335,000 |
Source: | ||
| 4/4/2025 | Listing removed | $335,000 |
Source: | ||
| 3/3/2025 | Price change | $335,000-2.6% |
Source: | ||
Public tax history
| Year | Property taxes | Tax assessment |
|---|---|---|
| 2025 | $2,354 +408.5% | $167,800 |
| 2024 | $463 | $167,800 +408.5% |
| 2023 | $463 -74.1% | $33,000 |
Find assessor info on the county website
Neighborhood: 27407
Nearby schools
GreatSchools rating
- 7/10Archer Elementary SchoolGrades: PK-5Distance: 0.4 mi
- 7/10Allen Middle SchoolGrades: 6-8Distance: 1.7 mi
- 2/10Ben L Smith High SchoolGrades: 9-12Distance: 0.5 mi
Schools provided by the listing agent
- Elementary: Foust
- Middle: Allen
- High: Smith
Source: Triad MLS. This data may not be complete. We recommend contacting the local school district to confirm school assignments for this home.
Get a cash offer in 3 minutes
Find out how much your home could sell for in as little as 3 minutes with a no-obligation cash offer.
Estimated market value$329,000
Get a cash offer in 3 minutes
Find out how much your home could sell for in as little as 3 minutes with a no-obligation cash offer.
Estimated market value
$329,000
