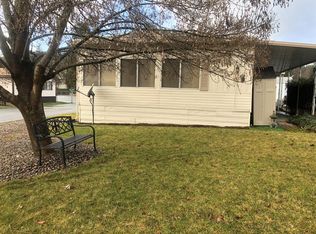MOVE IN READY...Every bit of this home has been remodeled with High End products through out. Beautiful Granite counters are in the Kitchen and Bathrooms, also Custom Cabinets, Waterproof Laminate floors, New lighting, Energy Efficient Vinyl Windows and Custom Blinds. A new heating and air conditioner, new water-heater and a new 8x12 Tuff Shed. There are two Carports and a new Deck. There is also a 240 sq ft work room. This is a 55+ park, close to town. Rent is $499.00. Two pets are allowed under 25lbs. RV parking is available. Come see this Beautiful Home...REALLY READY TO MOVE INTO...
This property is off market, which means it's not currently listed for sale or rent on Zillow. This may be different from what's available on other websites or public sources.
