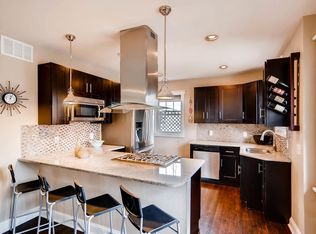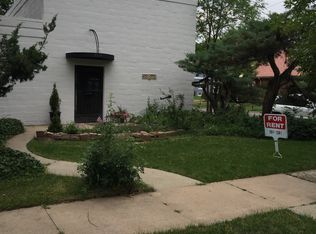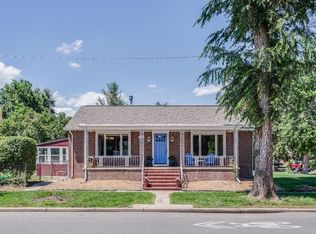Eye popping architecture, tons of light, open floor plan, designer finishes, captivating outdoor space, 3 car garage and walkable to the park - what more is there! This single family home was thoughtfully designed by Steve Lubowicki. Main level is bright and inviting with floor to ceiling windows and an amazing indoor-outdoor connected flow. Freshly and professionally painted, Lutron-controlled recessed lighting in common spaces. Welcoming, bright kitchen with countertop to ceiling backsplash, KitchenAid chef style stainless steel appliances including french door fridge, wall oven, induction cooktop, tons of custom cabinet storage, gooseneck faucet and instant-hot additional faucet. Library / flex space / office / play area is elevated off the main level creating a unique, open, airy space for whatever you need it to be. Upper level has 3 bedrooms and 2 full bathrooms. Master is equipped with a huge walk-in closet and en suite bath with custom tile, glass shower surround and double sinks. Second bathroom also has double sinks, and block tile all the way to the ceiling. There is laundry both on the upper level, and in the basement with a chute for easy access. Custom staircase all the way up and down has a unique undermount light to guide the way - so awesome in the evening! Basement has 1 bedroom and a full bath which connects to make an en-suite for guests. Spacious main room has a projector outlet ready to go, making this into an amazing theatre room if you wish. Amazing outdoor space with professionally-designed modern landscaping is perfect for entertaining or just relaxing. Brand new composite deck, covered by a large overhang keeps you dry in the rain and cool in the sun. Rare 3 car garage has tons of storage, and is adjacent to an additional parking space for your favorite Colorado toy. 1 Block off Sloans Lake, walk to Tap & Burger, Alamo Drafthouse, GB Fish & Chips, Rupert's at the Edge and more!
This property is off market, which means it's not currently listed for sale or rent on Zillow. This may be different from what's available on other websites or public sources.


